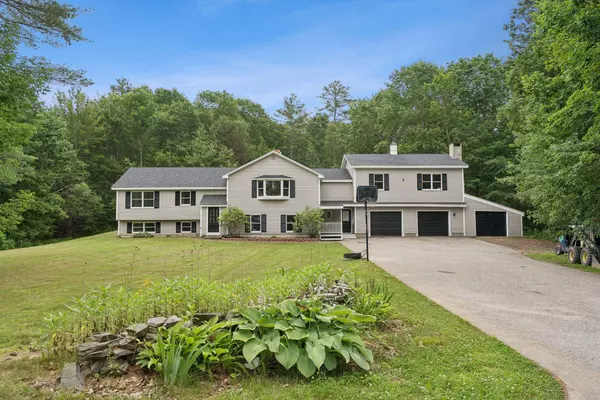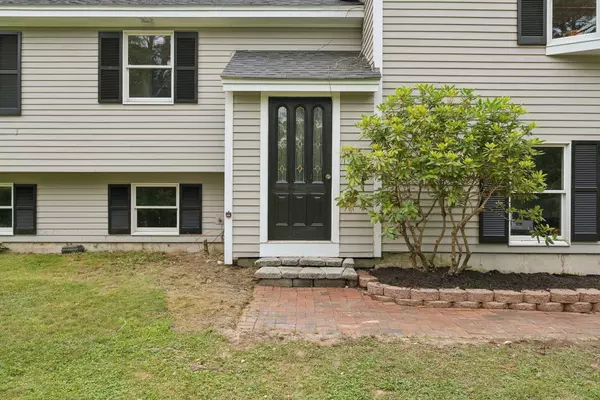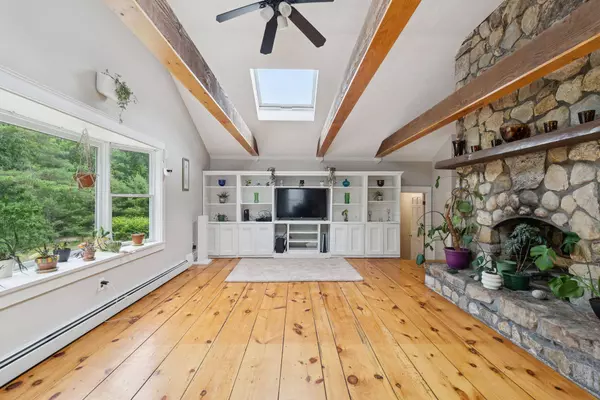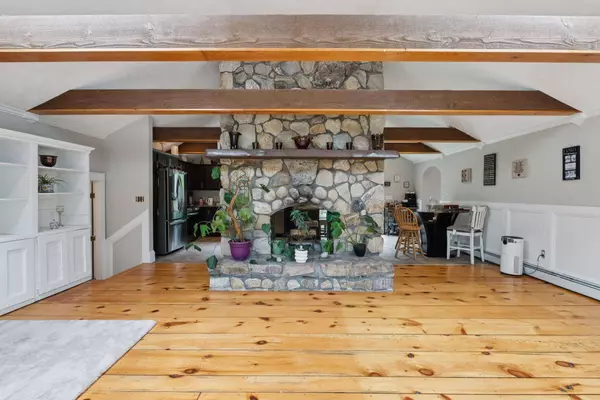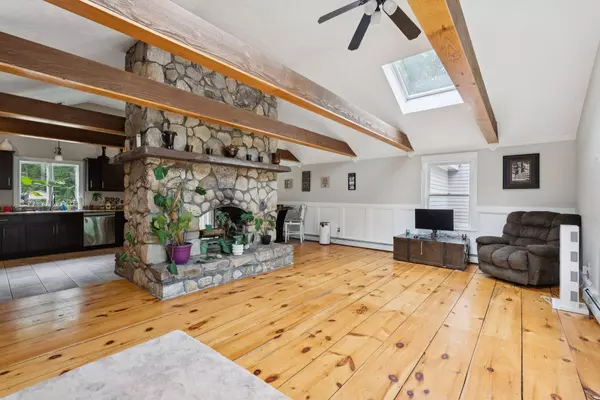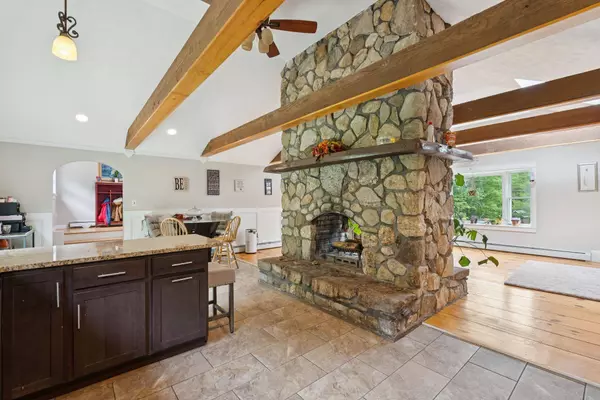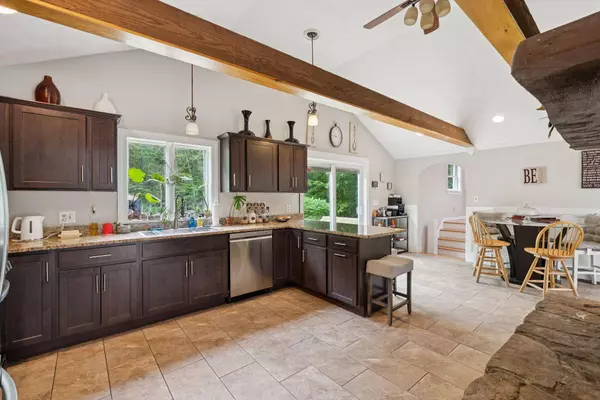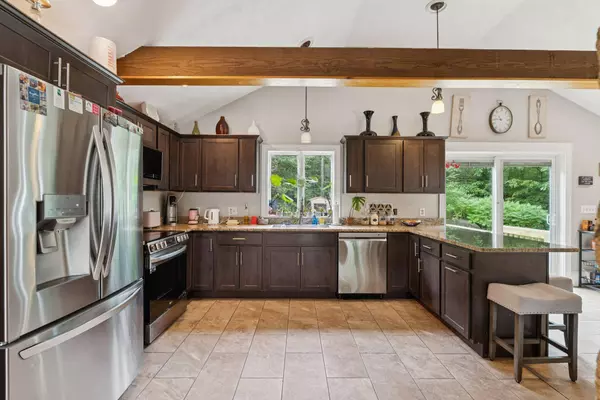
GALLERY
PROPERTY DETAIL
Key Details
Sold Price $675,000
Property Type Residential
Sub Type Single Family Residence
Listing Status Sold
Square Footage 4, 170 sqft
Price per Sqft $161
MLS Listing ID 1630718
Sold Date 11/05/25
Style Split Level, Other, Raised Ranch
Bedrooms 6
Full Baths 3
HOA Y/N No
Abv Grd Liv Area 2,550
Year Built 1990
Annual Tax Amount $7,660
Tax Year 2024
Lot Size 1.800 Acres
Acres 1.8
Property Sub-Type Single Family Residence
Source Maine Listings
Land Area 4170
Location
State ME
County Cumberland
Zoning RES
Rooms
Basement Finished, Full, Not Applicable
Primary Bedroom Level Second
Master Bedroom Second
Bedroom 2 Second
Bedroom 3 Second
Bedroom 4 Second
Bedroom 5 First
Living Room First
Kitchen Second
Building
Lot Description Well Landscaped, Rolling/Sloping, Open, Rural, Suburban
Foundation Concrete Perimeter
Sewer Septic Tank, Private Sewer
Water Well, Private
Architectural Style Split Level, Other, Raised Ranch
Structure Type Wood Siding,Clapboard,Wood Frame
Interior
Interior Features In-Law Apartment, Walk-in Closets, Bathtub, Shower, Storage, Primary Bedroom w/Bath
Heating Zoned, Hot Water, Baseboard
Cooling Window Unit(s), None
Flooring Wood, Tile, Laminate
Fireplaces Number 1
Fireplace Yes
Exterior
Parking Features 11 - 20 Spaces, Paved
Garage Spaces 3.0
View Y/N Yes
View Trees/Woods
Roof Type Shingle
Street Surface Paved
Garage Yes
Others
Energy Description Oil
CONTACT


