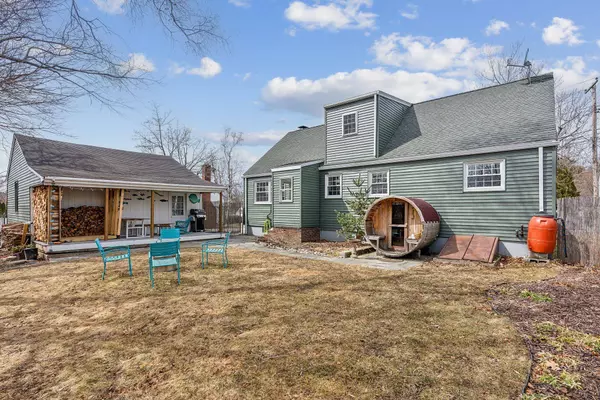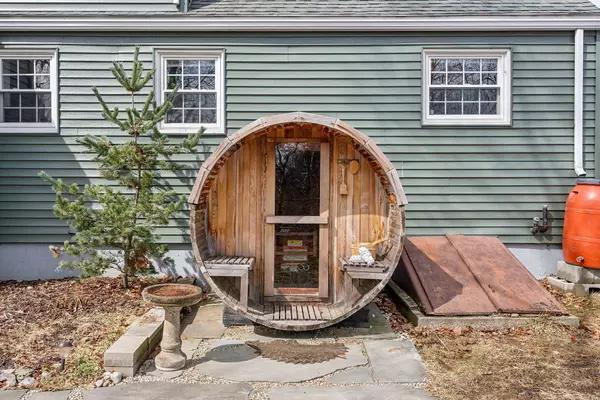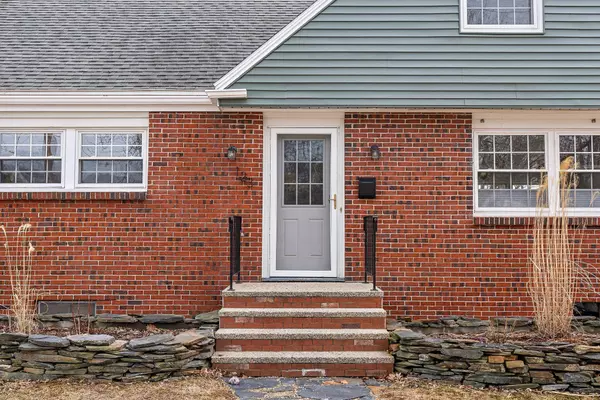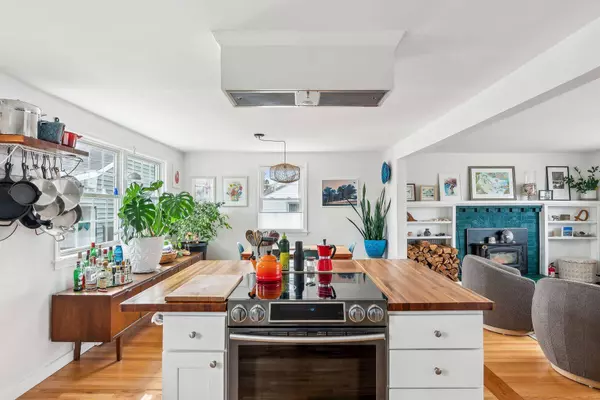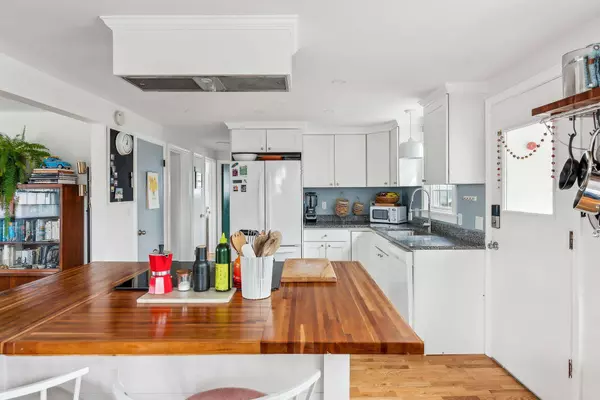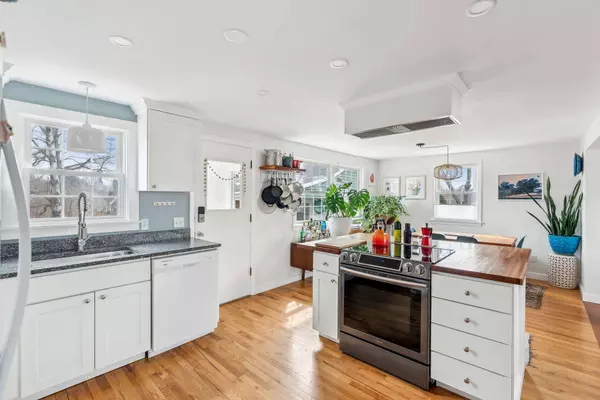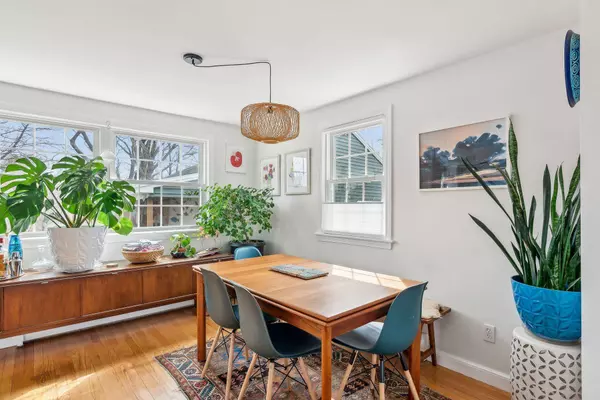
GALLERY
PROPERTY DETAIL
Key Details
Sold Price $740,000
Property Type Residential
Sub Type Single Family Residence
Listing Status Sold
Square Footage 2, 000 sqft
Price per Sqft $370
Subdivision Longfellow Woods
MLS Listing ID 1616573
Sold Date 04/29/25
Style Cape Cod
Bedrooms 4
Full Baths 3
HOA Y/N No
Abv Grd Liv Area 1,600
Year Built 1961
Annual Tax Amount $6,370
Tax Year 2024
Lot Size 7,840 Sqft
Acres 0.18
Property Sub-Type Single Family Residence
Source Maine Listings
Land Area 2000
Location
State ME
County Cumberland
Zoning RES
Rooms
Basement Interior, Finished, Full, Bulkhead, Unfinished
Master Bedroom First
Bedroom 2 First
Bedroom 3 Second
Bedroom 4 Second
Living Room First
Dining Room First
Kitchen First
Building
Lot Description Well Landscaped, Level, Sidewalks, Neighborhood
Foundation Concrete Perimeter
Sewer Public Sewer
Water Public
Architectural Style Cape Cod
Structure Type Vinyl Siding,Brick Veneer,Wood Frame
Interior
Interior Features 1st Floor Bedroom, Bathtub, Other, Shower, Storage
Heating Zoned, Hot Water, Baseboard
Cooling None
Flooring Wood, Tile, Carpet
Fireplaces Number 2
Fireplace Yes
Appliance Washer, Refrigerator, Microwave, Electric Range, Dryer, Dishwasher
Laundry Laundry - 1st Floor, Main Level
Exterior
Parking Features Auto Door Opener, 1 - 4 Spaces, Paved, On Site, Detached
Garage Spaces 2.0
Fence Fenced
View Y/N Yes
View Trees/Woods
Roof Type Pitched,Shingle
Street Surface Paved
Porch Porch
Garage Yes
Others
Energy Description Wood, Oil
CONTACT


