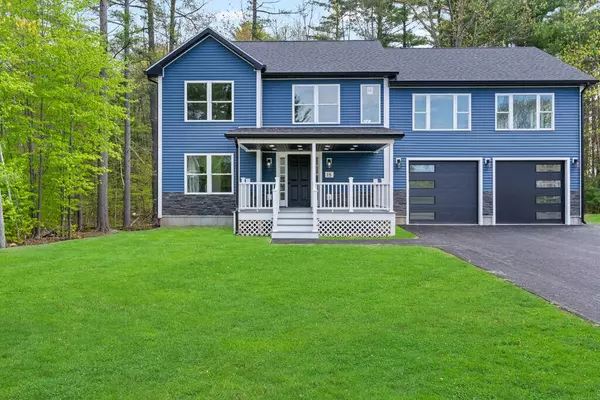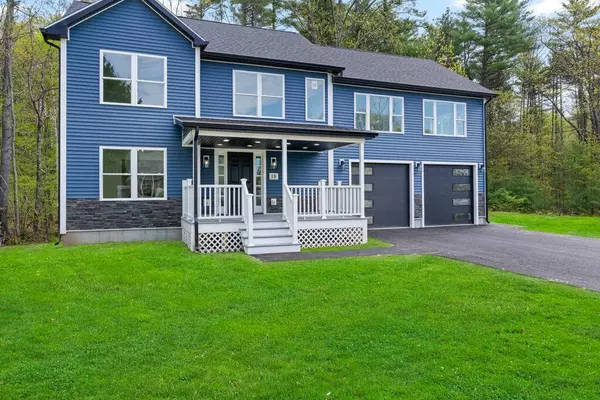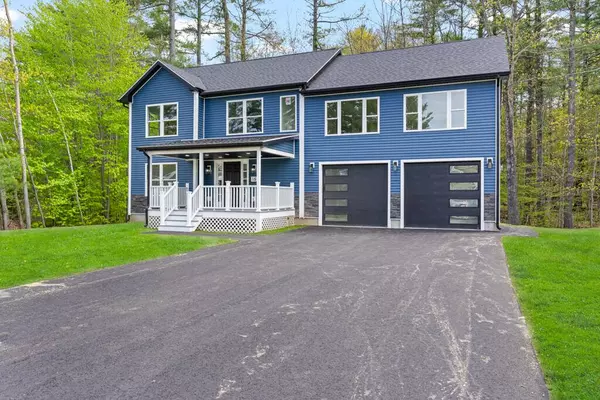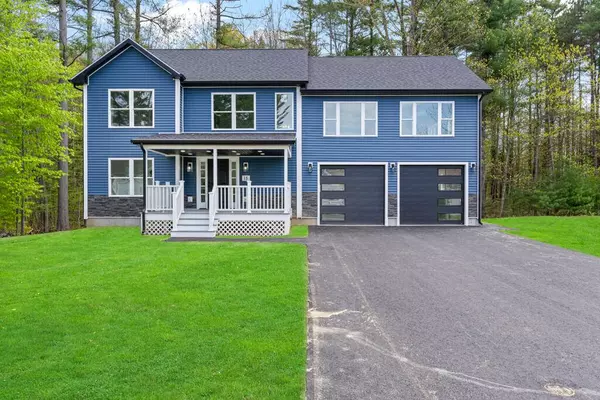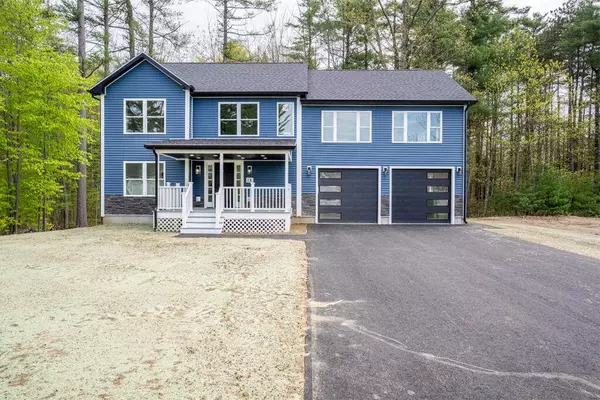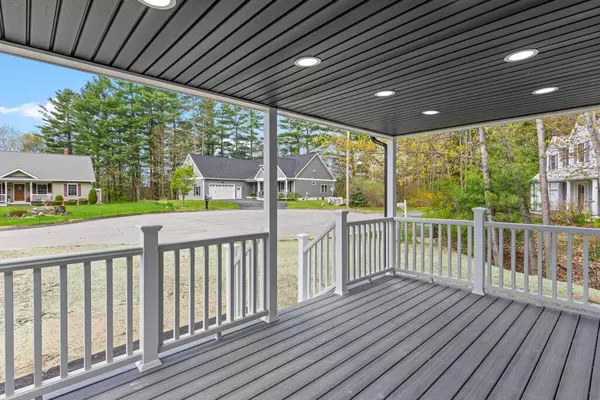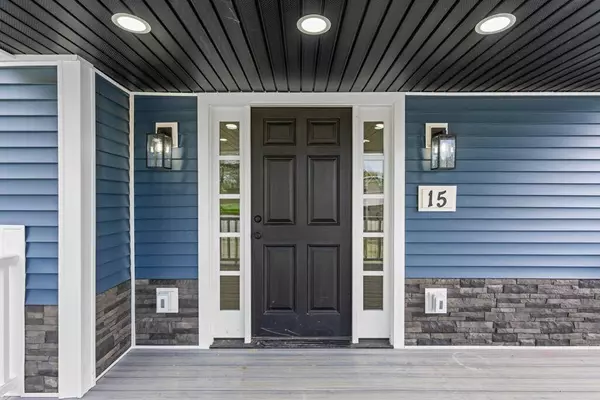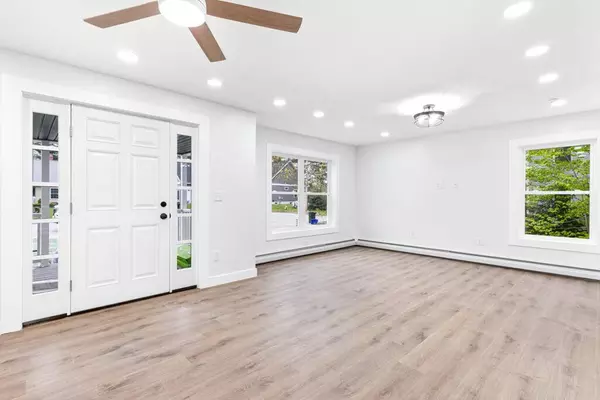
GALLERY
PROPERTY DETAIL
Key Details
Sold Price $475,000
Property Type Residential
Sub Type Single Family Residence
Listing Status Sold
Square Footage 1, 504 sqft
Price per Sqft $315
MLS Listing ID 1623179
Sold Date 08/27/25
Style Colonial
Bedrooms 3
Full Baths 2
Half Baths 1
HOA Y/N No
Abv Grd Liv Area 1,504
Year Built 2025
Annual Tax Amount $2,110
Tax Year 2024
Lot Size 7,840 Sqft
Acres 0.18
Property Sub-Type Single Family Residence
Source Maine Listings
Land Area 1504
Location
State ME
County Androscoggin
Zoning NCA
Rooms
Basement Interior, Full, Doghouse, Unfinished
Primary Bedroom Level Second
Master Bedroom Second
Bedroom 2 Second
Living Room First
Kitchen First
Building
Lot Description Cul-De-Sac, Near Town, Neighborhood, Subdivided, Suburban
Foundation Granite
Sewer Public Sewer
Water Public
Architectural Style Colonial
Structure Type Vinyl Siding,Wood Frame
Interior
Heating Zoned, Hot Water, Baseboard
Cooling None
Flooring Other, Carpet
Fireplace No
Exterior
Parking Features Auto Door Opener, 5 - 10 Spaces, Paved, On Site, Inside Entrance
Garage Spaces 2.0
View Y/N No
Roof Type Shingle
Garage Yes
Others
Energy Description Gas Bottled
CONTACT


