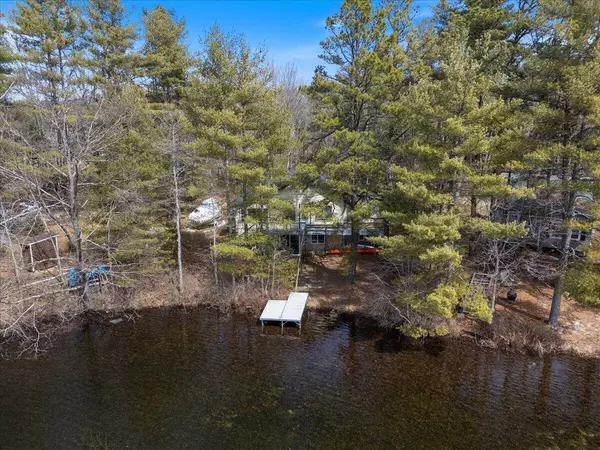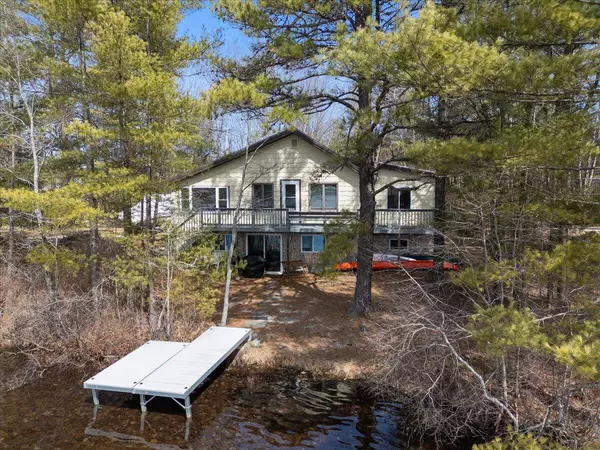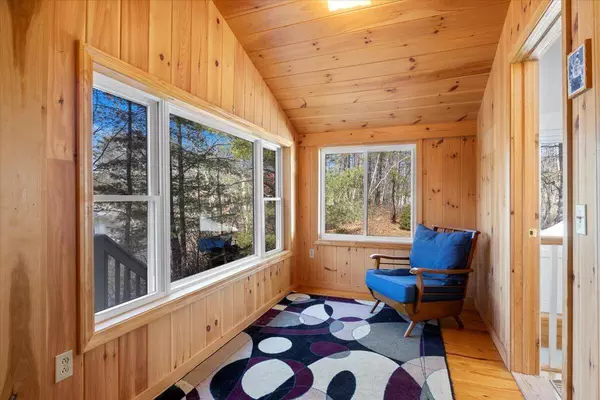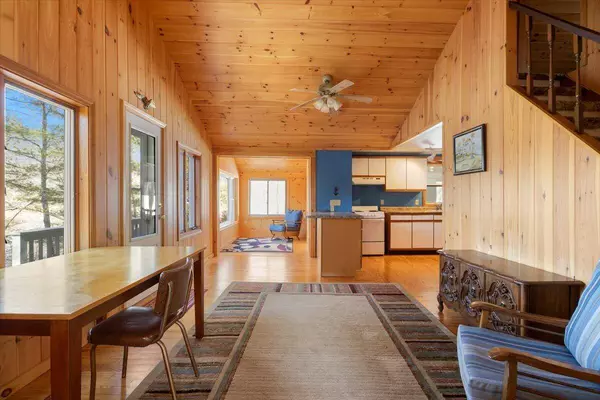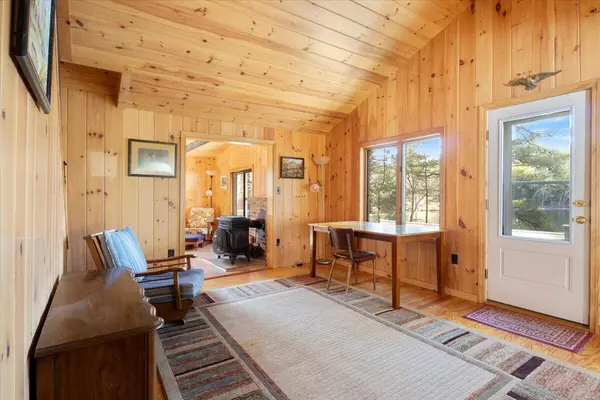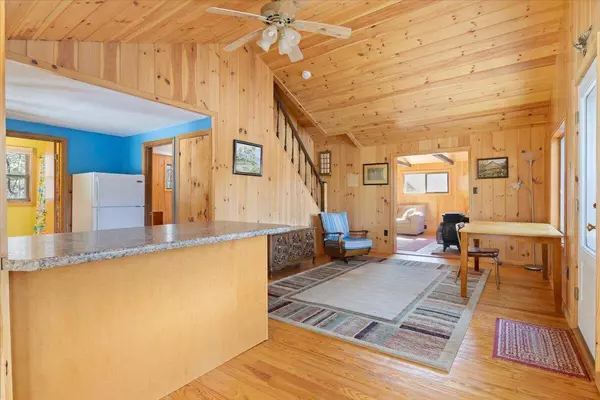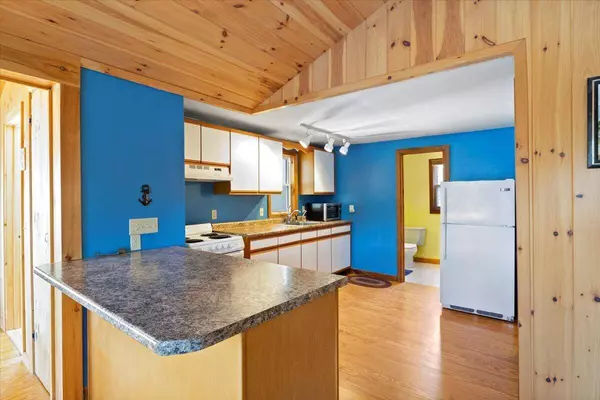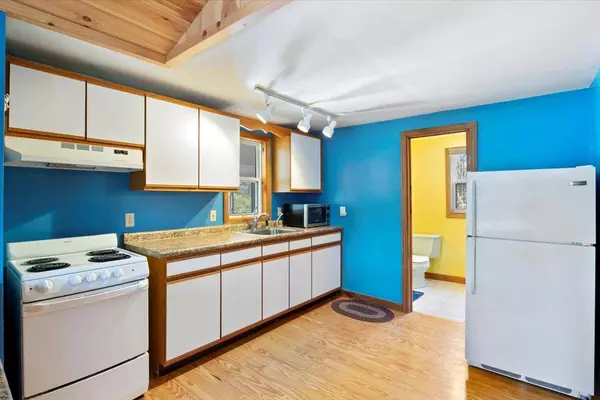
GALLERY
PROPERTY DETAIL
Key Details
Sold Price $432,000
Property Type Residential
Sub Type Single Family Residence
Listing Status Sold
Square Footage 1, 930 sqft
Price per Sqft $223
Subdivision Mirror Lake Association
MLS Listing ID 1618241
Sold Date 05/12/25
Style Camp
Bedrooms 2
Full Baths 1
Half Baths 1
HOA Fees $2/ann
HOA Y/N Yes
Abv Grd Liv Area 1,072
Year Built 1970
Annual Tax Amount $3,072
Tax Year 2024
Lot Size 0.270 Acres
Acres 0.27
Property Sub-Type Single Family Residence
Source Maine Listings
Land Area 1930
Location
State ME
County York
Zoning Shoreland
Body of Water Mirror Lake
Rooms
Basement Interior, Walk-Out Access, Daylight, Finished, Full
Master Bedroom First
Bedroom 2 Basement
Kitchen First
Family Room Basement
Building
Lot Description Other Location, Rural
Foundation Concrete Perimeter
Sewer Septic Tank
Water Well
Architectural Style Camp
Structure Type Shingle Siding,Wood Frame
Interior
Interior Features 1st Floor Bedroom
Heating Other
Cooling None
Flooring Wood, Other
Fireplace No
Appliance Refrigerator, Electric Range
Laundry Washer Hookup
Exterior
Parking Features 1 - 4 Spaces, Gravel
Utilities Available 1
View Y/N No
Roof Type Shingle
Street Surface Gravel,Dirt
Porch Deck
Road Frontage Private Road
Garage No
Others
HOA Fee Include 25.0
Energy Description Wood, Electric
CONTACT


