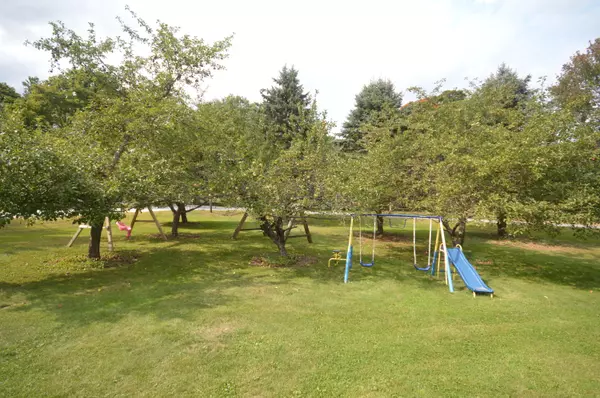Bought with NextHome Experience
For more information regarding the value of a property, please contact us for a free consultation.
46 Patterson ST Hampden, ME 04444
SOLD DATE : 12/31/2020Want to know what your home might be worth? Contact us for a FREE valuation!

Our team is ready to help you sell your home for the highest possible price ASAP
Key Details
Sold Price $260,000
Property Type Residential
Sub Type Single Family Residence
Listing Status Sold
Square Footage 2,600 sqft
MLS Listing ID 1469587
Sold Date 12/31/20
Style Raised Ranch
Bedrooms 4
Full Baths 2
HOA Y/N No
Abv Grd Liv Area 1,466
Year Built 1987
Annual Tax Amount $4,180
Tax Year 2019
Lot Size 0.660 Acres
Acres 0.66
Property Sub-Type Single Family Residence
Source Maine Listings
Land Area 2600
Property Description
Oversized 4 bedroom raised ranch in great Hampden neighborhood on large corner lot. Nicely landscaped with fenced in yard, in-ground pool, apple orchard and pear trees . Large light filled open floor plan upstairs and finished lower level family room with propane stove and walk out to back yard and multi level deck. 2 additional rooms along with second kitchen could be in-law apartment. Detached 2.5 car garage has attached car port and full second floor for plenty of storage. All this plus a one year Home Warranty included.
Location
State ME
County Penobscot
Zoning RA
Rooms
Basement Finished, Full, Interior Entry, Walk-Out Access
Primary Bedroom Level First
Bedroom 2 First 11.0X11.0
Bedroom 3 First 11.0X11.0
Bedroom 4 Basement 11.5X11.5
Living Room First 26.0X19.0
Dining Room First 14.0X11.5
Kitchen First 10.0X11.5
Family Room Basement
Interior
Interior Features 1st Floor Bedroom, In-Law Floorplan, Pantry, Storage
Heating Stove, Hot Water, Baseboard
Cooling None
Fireplace No
Appliance Washer, Refrigerator, Microwave, Electric Range, Dryer, Disposal, Dishwasher
Laundry Washer Hookup
Exterior
Parking Features 5 - 10 Spaces, Paved, Garage Door Opener, Detached, Storage
Garage Spaces 2.0
Pool In Ground
Utilities Available 1
View Y/N No
Roof Type Shingle
Street Surface Paved
Porch Deck, Patio
Garage Yes
Building
Lot Description Corner Lot, Level, Open Lot, Rolling Slope, Landscaped, Neighborhood
Foundation Concrete Perimeter
Sewer Public Sewer
Water Public
Architectural Style Raised Ranch
Structure Type Vinyl Siding,Wood Frame
Schools
School District Rsu 22
Others
Restrictions Unknown
Energy Description Propane, Oil
Read Less

GET MORE INFORMATION




