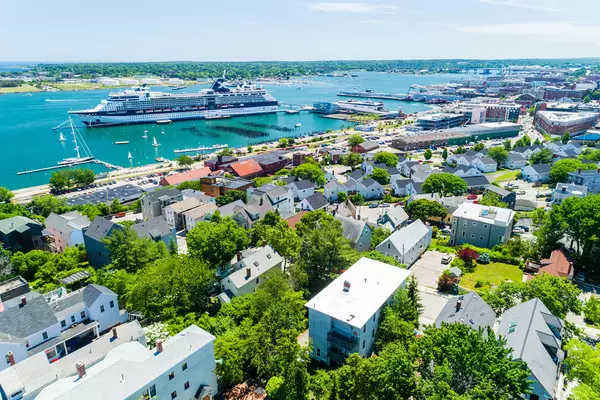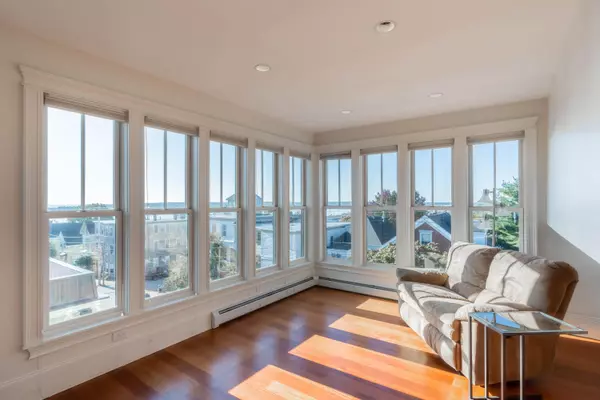Bought with Legacy Properties Sotheby's International Realty
For more information regarding the value of a property, please contact us for a free consultation.
77 St Lawrence ST #2 Portland, ME 04101
SOLD DATE : 11/22/2021Want to know what your home might be worth? Contact us for a FREE valuation!

Our team is ready to help you sell your home for the highest possible price ASAP
Key Details
Sold Price $869,000
Property Type Residential
Sub Type Condominium
Listing Status Sold
Square Footage 2,337 sqft
Subdivision Munjoy Hill/East End
MLS Listing ID 1504593
Sold Date 11/22/21
Style Victorian
Bedrooms 3
Full Baths 2
HOA Fees $250/mo
HOA Y/N Yes
Abv Grd Liv Area 2,337
Originating Board Maine Listings
Year Built 1840
Annual Tax Amount $9,027
Tax Year 2020
Lot Size 6,098 Sqft
Acres 0.14
Property Description
OPEN HOUSE SUNDAY 10/10 12-1:30. Breathtaking views are just the beginning in this sun-filled and spacious East End condo. At an impressive 2,300+sf with 3 generous bedrooms, 2 luxurious baths, multiple living experiences, ample storage and 2 car off-street parking, all the numbers add up to a very rare offering. One facet that you really can't put a value on is the simply stunning open ocean, Casco Bay, working waterfront and city skyline views. From the upper level turret / family room you can see clear to Portland Head Light and beyond. Inside you will find a fully updated condo that is warm, inviting, modern and high-end. The chef inspired Viking kitchen and open concept living / dining are ideal for entertaining and perfect for dinner parties. This condo lives like a home with everything you might want or need from in-unit laundry and great closets/storage to super efficient heat and air conditioning. Pets are allowed and the condo fee is a low/low $250 per/month. Charm, character and quality of space and place await - enjoy! Private showings by appointment.
Location
State ME
County Cumberland
Zoning R6
Body of Water Casco Bay
Rooms
Basement Full, Interior Entry, Unfinished
Primary Bedroom Level Second
Master Bedroom First
Bedroom 2 First
Living Room First
Dining Room First
Kitchen First Island, Pantry2, Eat-in Kitchen
Interior
Interior Features Walk-in Closets, 1st Floor Bedroom, Bathtub, One-Floor Living, Other, Pantry, Shower, Storage, Primary Bedroom w/Bath
Heating Multi-Zones, Hot Water, Heat Pump, Baseboard
Cooling Heat Pump
Fireplace No
Appliance Washer, Refrigerator, Gas Range, Dryer, Dishwasher
Laundry Laundry - 1st Floor, Main Level, Washer Hookup
Exterior
Garage 1 - 4 Spaces, Paved, On Site, Off Street
Fence Fenced
Waterfront No
Waterfront Description Bay,Harbor,Ocean
View Y/N Yes
View Scenic
Roof Type Pitched,Shingle
Street Surface Paved
Porch Porch
Garage No
Building
Lot Description Level, Open Lot, Sidewalks, Landscaped, Historic District, Intown, Near Golf Course, Near Public Beach, Near Shopping, Near Turnpike/Interstate, Neighborhood, Near Public Transit, Near Railroad
Foundation Stone, Brick/Mortar
Sewer Public Sewer
Water Public
Architectural Style Victorian
Structure Type Wood Siding,Wood Frame
Others
HOA Fee Include 250.0
Energy Description Gas Natural, Electric
Read Less

GET MORE INFORMATION




