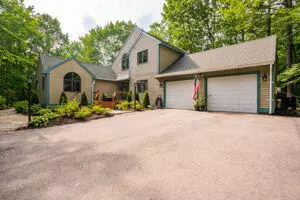Bought with Maine Real Estate Co
For more information regarding the value of a property, please contact us for a free consultation.
240 Webbs Mills RD Raymond, ME 04071
SOLD DATE : 08/23/2023Want to know what your home might be worth? Contact us for a FREE valuation!

Our team is ready to help you sell your home for the highest possible price ASAP
Key Details
Sold Price $649,999
Property Type Residential
Sub Type Single Family Residence
Listing Status Sold
Square Footage 3,316 sqft
MLS Listing ID 1562221
Sold Date 08/23/23
Style Contemporary
Bedrooms 4
Full Baths 2
Half Baths 1
HOA Y/N No
Abv Grd Liv Area 2,748
Originating Board Maine Listings
Year Built 1990
Annual Tax Amount $5,405
Tax Year 2022
Lot Size 3.210 Acres
Acres 3.21
Property Description
So Excited to introduce this beautiful custom contemporary home nestled on 3.21 acres in Raymond, Maine. This home features an open concept feeling home with hardwood floors, tile and some new carpet upstairs. First floor bedroom suite with full bathroom and hottub. A grand fireplace between the living room & sitting area with a built in stove oven to enjoy making pizza and more right at home. Large kitchen & dining area with a 3 season screened porch with direct access to a large back deck overlooking a spacious backyard, well landscaped with rock walls and hardscapes around the property with fruit trees too. Finish the growing current gardens in the homemade raised beds or start a new set of crops. 2 car garage, paved driveway. Being a Raymond resident you have access to a public beach on Big Sebago and Crescent Lake for swimming, boating, great fishing and all your water fun. Here's your chance to live in the Lake Region of Maine just minutes from Windham
Location
State ME
County Cumberland
Zoning RR
Direction From route 302, Take right at the light onto route 85 right next to the Good Life. 2.1 miles down on your left look for my sign. GPS friendly.
Rooms
Basement Walk-Out Access, Finished, Partial, Interior Entry, Unfinished
Master Bedroom First
Bedroom 2 Second
Bedroom 3 Second
Bedroom 4 Second
Living Room First
Dining Room First
Kitchen First
Interior
Interior Features 1st Floor Bedroom, 1st Floor Primary Bedroom w/Bath, Bathtub, Shower
Heating Forced Air
Cooling Central Air
Fireplaces Number 1
Fireplace Yes
Laundry Washer Hookup
Exterior
Garage 5 - 10 Spaces, Paved, Inside Entrance
Garage Spaces 2.0
Waterfront No
View Y/N Yes
View Trees/Woods
Roof Type Shingle
Street Surface Paved
Porch Deck, Porch, Screened
Garage Yes
Building
Lot Description Level, Open Lot, Rolling Slope, Landscaped, Wooded, Near Public Beach, Near Shopping, Near Town, Rural
Foundation Concrete Perimeter
Sewer Private Sewer
Water Private
Architectural Style Contemporary
Structure Type Wood Siding,Wood Frame
Others
Restrictions Unknown
Energy Description Wood, Oil
Financing Conventional
Read Less

GET MORE INFORMATION




