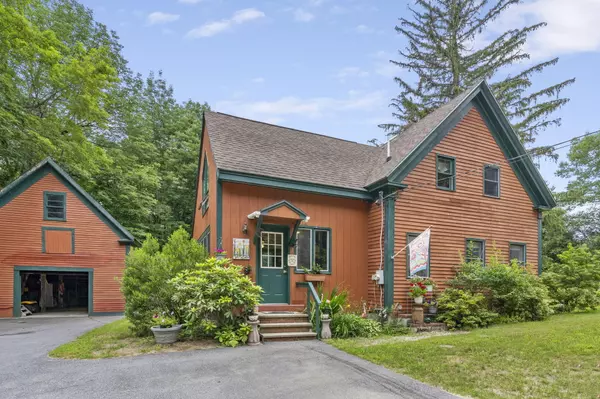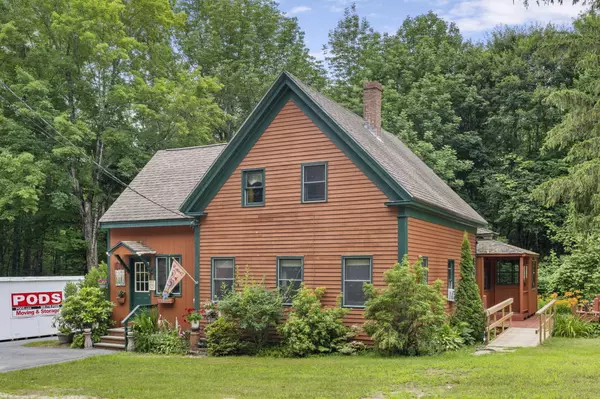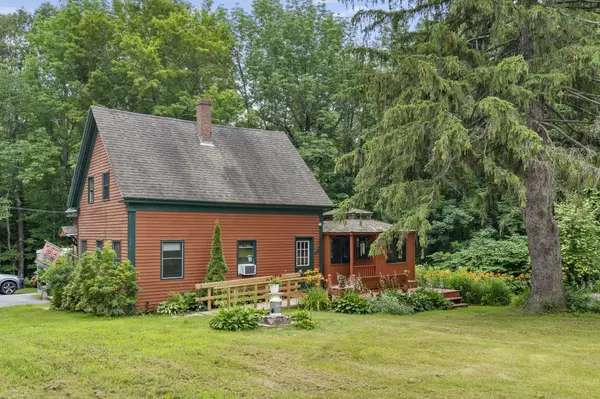Bought with Portside Real Estate Group
For more information regarding the value of a property, please contact us for a free consultation.
246 Raymond Hill RD Raymond, ME 04071
SOLD DATE : 08/29/2023Want to know what your home might be worth? Contact us for a FREE valuation!

Our team is ready to help you sell your home for the highest possible price ASAP
Key Details
Sold Price $350,000
Property Type Residential
Sub Type Single Family Residence
Listing Status Sold
Square Footage 1,516 sqft
MLS Listing ID 1565645
Sold Date 08/29/23
Style Farmhouse,New Englander
Bedrooms 3
Full Baths 2
HOA Y/N No
Abv Grd Liv Area 1,516
Originating Board Maine Listings
Year Built 1930
Annual Tax Amount $1,950
Tax Year 2022
Lot Size 0.500 Acres
Acres 0.5
Property Description
An affordable price and low taxes in the heart of the lakes-region. The homes layout offers flexibility with a 3 or 4 bedroom design. A room on the 1st floor makes a nice den, office or 1st floor bedroom with a bath that has an oversized handicap shower. The home also has a simple handicap ramp access. The 2nd floor offers 3 additional bedrooms and a full bath with jacuzzi tub. The kitchen is open to the dining room to the right or living room to the left and has nice granite counters and pull-out cabinets. The 1987 addition helps the home gets lots of natural light and have a warm feel. Some newer windows. The barn has power and is great for parking, storage, workshop or all your hobbies. The .50 acre lot is open and ideal for pets, play or someone with a passion to garden. The gazebo off the side porch is great for relaxing or entertaining. Close to the lakes, hiking, Biking, skiing and an easy commute to Portland or Lewiston Auburn. Open Houses Thursday the 20th from 4-6PM and Saturday the 22nd from 10 - 12.
Location
State ME
County Cumberland
Zoning Residential LRR1
Direction Raymond Hill Road to #246 - See sign
Rooms
Basement Bulkhead, Full, Exterior Entry, Interior Entry, Unfinished
Primary Bedroom Level First
Bedroom 2 Second
Bedroom 3 Second
Living Room First
Dining Room First
Kitchen First
Interior
Interior Features 1st Floor Primary Bedroom w/Bath, Bathtub, One-Floor Living
Heating Stove, Multi-Zones, Hot Water, Baseboard
Cooling A/C Units, Multi Units
Fireplaces Number 1
Fireplace Yes
Appliance Refrigerator, Microwave, Electric Range, Dishwasher
Laundry Upper Level
Exterior
Garage 5 - 10 Spaces, Paved, Detached, Storage
Garage Spaces 1.0
Waterfront No
View Y/N Yes
View Trees/Woods
Roof Type Shingle
Street Surface Paved
Accessibility Accessible Kitchen, Accessible Approach with Ramp
Porch Deck, Screened
Garage Yes
Building
Lot Description Level, Open Lot, Landscaped, Near Public Beach, Rural
Sewer Private Sewer
Water Well
Architectural Style Farmhouse, New Englander
Structure Type Wood Siding,Wood Frame
Others
Energy Description Wood, Oil
Financing Conventional Insured
Read Less

GET MORE INFORMATION




