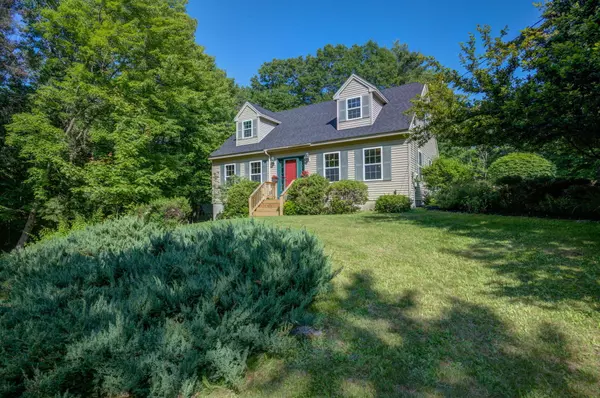Bought with Portside Real Estate Group
For more information regarding the value of a property, please contact us for a free consultation.
191 Valley RD Raymond, ME 04071
SOLD DATE : 09/01/2023Want to know what your home might be worth? Contact us for a FREE valuation!

Our team is ready to help you sell your home for the highest possible price ASAP
Key Details
Sold Price $482,000
Property Type Residential
Sub Type Single Family Residence
Listing Status Sold
Square Footage 2,560 sqft
MLS Listing ID 1563447
Sold Date 09/01/23
Style Cape
Bedrooms 4
Full Baths 2
HOA Y/N No
Abv Grd Liv Area 1,960
Originating Board Maine Listings
Year Built 1996
Annual Tax Amount $3,344
Tax Year 2022
Lot Size 6.060 Acres
Acres 6.06
Property Description
Wait until you see this location!! This home sets beautifully 6.06 acres of land with stone walls, multiple flower beds, and sun all day... this is a happy place. This well-maintained cape cod home offers 4 bedrooms, 2 full baths, formal dining, and a yard that could easily fit a pool, a garden, and plenty of room to build a barn. Escape to the lower-level family room as that offers a movie projector, electric fireplace, work out space, and of course... a bar. The location is right in the middle of the Sebago Lakes Region near Raymond, and Upper Range Ponds, Crescent & Little Sebago Lakes and a short drive to the Jordan's Bay area of Big Sebago. 30 minutes to Portland, 45 minutes Pleasant Mountain Ski Area and the backyard alone offers a great place to explore. The home has a brand-new roof, new leach field and updates. The land is located in the Rural Zone (3ac minimum) which may offer an opportunity to divide a lot off the driveway. Showings start Thursday, Open House Saturday 10-12. Put this one in your calendar, call your broker. 😊
Location
State ME
County Cumberland
Zoning R
Direction Route 85 to Raymond Hill Road to Valley Road. OR Take Exit 63 Gray, 26A North, to North Raymond Rd, Left tonto Ledge Hill, which becomes Valley Rd. (or GPS 191 Valley Rd)
Rooms
Basement Walk-Out Access, Finished, Full, Interior Entry, Unfinished
Primary Bedroom Level Second
Bedroom 2 Second 13.0X13.0
Bedroom 3 Second 9.5X10.0
Bedroom 4 First 13.0X10.0
Living Room First 15.0X13.0
Dining Room First 13.0X12.0
Kitchen First 20.0X13.0 Island, Eat-in Kitchen
Family Room Basement
Interior
Interior Features Walk-in Closets, 1st Floor Bedroom
Heating Multi-Zones, Baseboard
Cooling None
Fireplaces Number 1
Fireplace Yes
Appliance Refrigerator, Electric Range, Dishwasher
Exterior
Garage 1 - 4 Spaces, Gravel, On Site
Waterfront No
View Y/N Yes
View Trees/Woods
Roof Type Shingle
Street Surface Paved
Porch Deck
Garage No
Building
Lot Description Level, Open Lot, Landscaped, Wooded, Rural
Foundation Concrete Perimeter
Sewer Private Sewer, Septic Existing on Site
Water Private, Well
Architectural Style Cape
Structure Type Clapboard,Wood Frame
Schools
School District Rsu 14
Others
Energy Description Oil
Financing Conventional
Read Less

GET MORE INFORMATION




