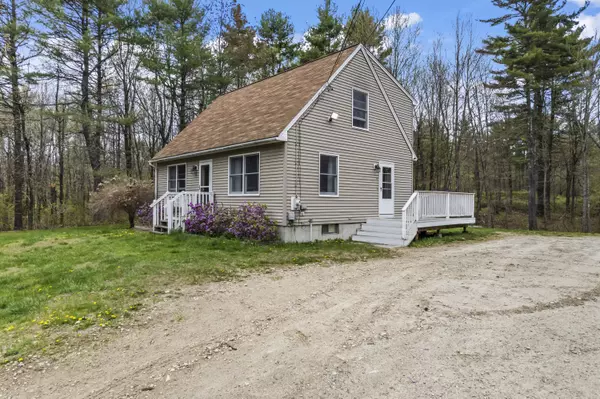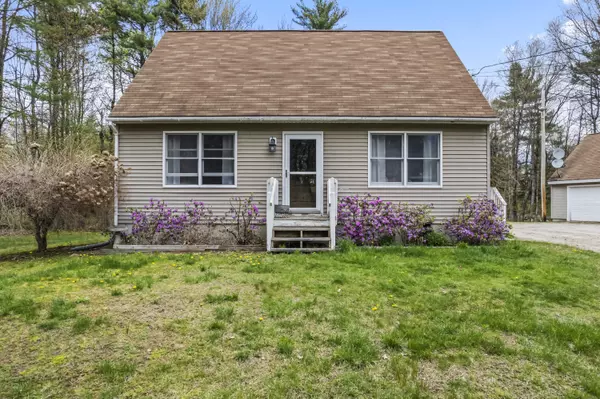Bought with A Team Realty
For more information regarding the value of a property, please contact us for a free consultation.
14 Wogan RD Raymond, ME 04071
SOLD DATE : 06/14/2024Want to know what your home might be worth? Contact us for a FREE valuation!

Our team is ready to help you sell your home for the highest possible price ASAP
Key Details
Sold Price $420,000
Property Type Residential
Sub Type Single Family Residence
Listing Status Sold
Square Footage 1,680 sqft
MLS Listing ID 1589577
Sold Date 06/14/24
Style Cape
Bedrooms 3
Full Baths 1
Half Baths 1
HOA Y/N No
Abv Grd Liv Area 1,344
Originating Board Maine Listings
Year Built 1995
Annual Tax Amount $2,830
Tax Year 2023
Lot Size 3.270 Acres
Acres 3.27
Property Description
Discover the charm of this expansive 1995 Cape home set on 3.27 acres of private, wooded landscape. Boasting three floors of living space, this property offers flexibility and comfort with three bedrooms plus two additional rooms ideal for a workout area, home office, or creative retreat.
Outside, a detached two-car garage with storage above provides ample space for vehicles and equipment, while a convenient 12x12 shed offers additional storage options for outdoor gear and tools.
Step inside to find a cozy living environment featuring ceramic tile and laminate floors throughout. The kitchen is equipped with modern amenities, and the adjoining dining area overlooks the scenic front yard. There is a first floor bedroom, as well as a half bathroom.
Upstairs, two bedrooms offer comfortable accommodations, including a master bedroom with tranquil views.
Outside, the expansive yard provides plenty of space for outdoor activities and gardening, surrounded by nature for privacy and serenity. Conveniently located near amenities and outdoor recreation, this property offers the best of both worlds—seclusion and accessibility.
Experience the versatility and tranquility of this Cape residence—schedule your tour today!
Location
State ME
County Cumberland
Zoning Residential
Rooms
Basement Bulkhead, Full, Exterior Entry, Interior Entry
Primary Bedroom Level Second
Bedroom 2 Second
Bedroom 3 First
Living Room First
Dining Room First Dining Area
Kitchen First Pantry2
Interior
Interior Features 1st Floor Bedroom, Attic, Bathtub
Heating Hot Water, Baseboard
Cooling None
Fireplace No
Appliance Refrigerator, Microwave, Electric Range, Cooktop
Laundry Washer Hookup
Exterior
Garage Gravel, On Site, Detached
Garage Spaces 2.0
Waterfront No
View Y/N Yes
View Trees/Woods
Roof Type Shingle
Street Surface Gravel
Road Frontage Private
Garage Yes
Building
Lot Description Level, Wooded, Interior Lot, Near Turnpike/Interstate, Near Town, Rural
Foundation Concrete Perimeter
Sewer Private Sewer, Septic Design Available, Septic Existing on Site
Water Well
Architectural Style Cape
Structure Type Vinyl Siding,Wood Frame
Others
Energy Description Propane, Gas Bottled
Read Less

GET MORE INFORMATION




