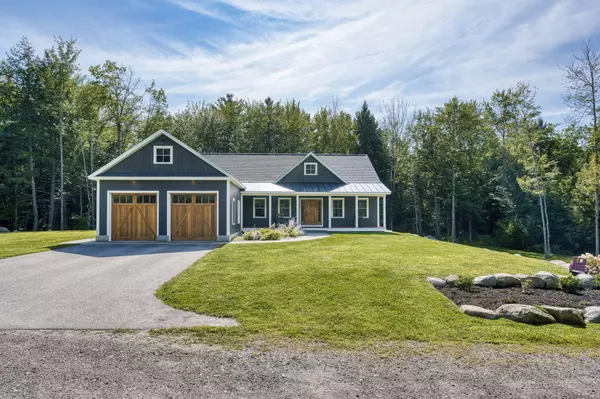Bought with Hearth & Key Realty
For more information regarding the value of a property, please contact us for a free consultation.
18 Nichols DR Raymond, ME 04071
SOLD DATE : 09/24/2024Want to know what your home might be worth? Contact us for a FREE valuation!

Our team is ready to help you sell your home for the highest possible price ASAP
Key Details
Sold Price $750,000
Property Type Residential
Sub Type Single Family Residence
Listing Status Sold
Square Footage 2,940 sqft
MLS Listing ID 1602184
Sold Date 09/24/24
Style Ranch
Bedrooms 3
Full Baths 2
HOA Y/N No
Abv Grd Liv Area 2,040
Originating Board Maine Listings
Year Built 2021
Annual Tax Amount $5,369
Tax Year 2023
Lot Size 2.050 Acres
Acres 2.05
Property Description
Spectacular and well maintained home in the heart of the Lake Region. This 3 bedroom and 2 bath home was custom built in 2021. Perched on 2 acres this tastefully designed home has many upgrades from the Custom garage and entry doors, engineering hardwood throughout, copper sink in the bathroom, kitchen cabinets and vanities along with the shelving and cabinets beside the fireplace were custom built and installed by Chilton Furniture. The inviting open concept will provide many memories for family and friend gatherings for holidays, special occasions or just getting together. The kitchen has a pantry, gas stove, large island with a large farmers sink, wine refrigerator and beautiful quartz countertops.Two good size bedrooms and a bath on one side of the home with the primary suite on the opposite side. The primary suite bathroom provides a spa like experience. It has double sinks, a large tiled walk in shower, a beautiful freestanding tub and a walk in closet. Add the laundry room and you have completed the first floor. Downstairs there are two finished rooms. One is currently used as an office and the other larger room can be used as a family or game room. The basement has direct access outside through double doors. There is plenty of room for storage as well as another garage with its own paved driveway entrance. The oversized garage is 28' deep. The upstairs is ready for you to design your additional space or use for storage. The underground service keeps your views open as you look out at your beautiful surroundings with stone walkways and gorgeous landscaping. There is a generator hook up and the back deck has special reinforcement if you want to add a Hot Tub. This home is move in ready and a must see!
Location
State ME
County Cumberland
Zoning Residential
Rooms
Basement Walk-Out Access, Full, Interior Entry
Master Bedroom First
Bedroom 2 First
Bedroom 3 First
Living Room First
Dining Room First
Kitchen First
Family Room Basement
Interior
Interior Features Walk-in Closets, 1st Floor Bedroom, 1st Floor Primary Bedroom w/Bath, Bathtub, Shower, Primary Bedroom w/Bath
Heating Multi-Zones, Forced Air
Cooling Central Air
Fireplaces Number 1
Fireplace Yes
Appliance Washer, Refrigerator, Microwave, Gas Range, Dryer, Dishwasher
Laundry Laundry - 1st Floor, Main Level
Exterior
Garage 5 - 10 Spaces, Paved
Garage Spaces 3.0
Waterfront No
View Y/N Yes
View Trees/Woods
Roof Type Metal,Shingle
Street Surface Gravel
Porch Deck, Porch
Road Frontage Private
Garage Yes
Building
Lot Description Level, Open Lot, Landscaped, Interior Lot, Near Golf Course, Near Public Beach, Ski Resort
Foundation Concrete Perimeter
Sewer Private Sewer, Septic Existing on Site
Water Private, Well
Architectural Style Ranch
Structure Type Vinyl Siding,Wood Frame
Others
Restrictions Unknown
Energy Description Propane
Read Less

GET MORE INFORMATION




