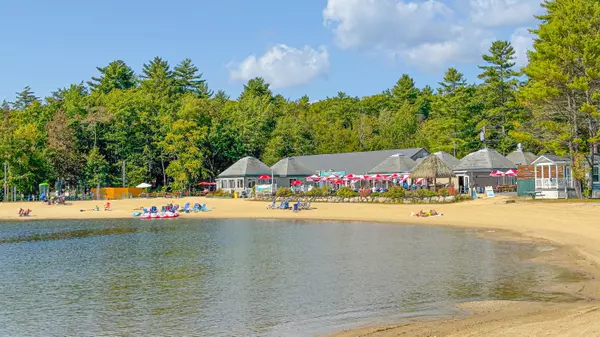Bought with Sebago to the Sea Realty LLC
For more information regarding the value of a property, please contact us for a free consultation.
1220 Fox CIR Casco, ME 04015
SOLD DATE : 10/25/2024Want to know what your home might be worth? Contact us for a FREE valuation!

Our team is ready to help you sell your home for the highest possible price ASAP
Key Details
Sold Price $262,500
Property Type Residential
Sub Type Manufactured Home
Listing Status Sold
Square Footage 740 sqft
Subdivision Club Sebago Association
MLS Listing ID 1603921
Sold Date 10/25/24
Style Single Wide
Bedrooms 2
Full Baths 1
Half Baths 1
HOA Fees $294/qua
HOA Y/N Yes
Abv Grd Liv Area 740
Originating Board Maine Listings
Year Built 2004
Annual Tax Amount $1,860
Tax Year 2023
Lot Size 4,791 Sqft
Acres 0.11
Property Description
Escape to this charming two-bedroom, one-and-a-half-bath vacation home located in the highly sought-after Point Sebago Resort. Situated on deeded land, this home provides year-round comfort and access to the resort's outstanding amenities. Enjoy the 2,000 feet of shared sandy beach on beautiful Sebago Lake, perfect for swimming, sunbathing, or water sports. The resort also boasts a full-service marina, an entertainment lounge, a restaurant, an arcade, and a full calendar of events and activities for all ages. For golf enthusiasts, the 18-hole championship golf course awaits just steps away. The home features an open-concept living space that seamlessly extends to a private backyard, complete with a cozy fire pit—ideal for evening gatherings. The property comes with a golf cart, making it easy to explore all that the resort has to offer. Point Sebago is conveniently located a short drive from the Naples Causeway, giving you access to even more lakeside dining, shopping, and recreation. Whether you're looking to unwind or stay active, this lovely community has something for everyone. Seller concessions available.
Location
State ME
County Cumberland
Zoning Residential
Body of Water Sebago
Rooms
Basement None, Not Applicable
Master Bedroom First
Bedroom 2 Second
Living Room First
Dining Room First
Kitchen First
Interior
Interior Features 1st Floor Bedroom, One-Floor Living, Other, Shower, Primary Bedroom w/Bath
Heating Forced Air
Cooling Central Air
Fireplace No
Appliance Washer, Refrigerator, Microwave, Gas Range, Dryer
Laundry Laundry - 1st Floor, Main Level
Exterior
Garage 1 - 4 Spaces, Paved
Community Features Clubhouse
Waterfront Yes
Waterfront Description Lake
View Y/N No
Roof Type Metal
Street Surface Paved
Porch Deck, Glass Enclosed
Garage No
Building
Lot Description Level, Near Golf Course, Near Shopping, Near Town, Neighborhood, Rural
Foundation Concrete Perimeter, Slab
Sewer Quasi-Public, Private Sewer
Water Other, Private
Architectural Style Single Wide
Structure Type Vinyl Siding,Mobile,Structural Insulated Panels
Others
HOA Fee Include 882.0
Restrictions Yes
Energy Description Propane
Read Less

GET MORE INFORMATION




