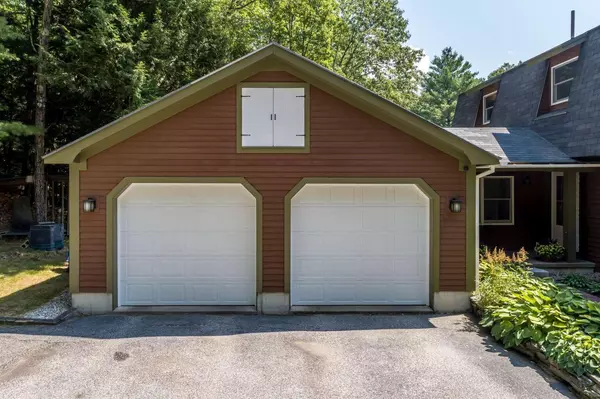Bought with Portside Real Estate Group
For more information regarding the value of a property, please contact us for a free consultation.
213 Peter Vier RD Durham, ME 04222
SOLD DATE : 11/06/2025Want to know what your home might be worth? Contact us for a FREE valuation!

Our team is ready to help you sell your home for the highest possible price ASAP
Key Details
Sold Price $582,000
Property Type Residential
Sub Type Single Family Residence
Listing Status Sold
Square Footage 2,560 sqft
MLS Listing ID 1634435
Sold Date 11/06/25
Style Dutch Colonial
Bedrooms 3
Full Baths 2
Half Baths 1
HOA Y/N No
Abv Grd Liv Area 2,560
Year Built 1990
Annual Tax Amount $4,820
Tax Year 2024
Lot Size 4.800 Acres
Acres 4.8
Property Sub-Type Single Family Residence
Source Maine Listings
Land Area 2560
Property Description
Welcome to your serene retreat! This spacious 2,560 sq. ft. home, which is expertly built with attention to details, offers 3 generously sized bedrooms and 2.5 baths, perfectly designed for comfortable living. Enjoy plenty of room to gather with a well-appointed kitchen, formal dining room, inviting living room, and a cozy family-room that's perfect for relaxing or entertaining. Step outside to a stunning multi-level deck, ideal for savoring your peaceful surroundings or hosting guests. The attached breezeway provides convenient access to a 2-car garage, making rainy or snowy days a breeze. Set on a private, wooded 4.8-acre lot, this property boasts a beautifully landscaped yard featuring mature heirloom shrubs, trees, and a variety of perennial gardens. The expansive backyard offers ample space for outdoor activities and memorable gatherings. Nature lovers will delight in the opportunity to create their own hiking or snowshoeing trails, or simply unwind while observing the abundant local wildlife. Don't miss the chance to make this tranquil, nature-filled haven your new home! Location offers easy commute to work, dining and shopping in Lewiston\Auburn, Freeport, Topsham and Greater Portland.
Location
State ME
County Androscoggin
Zoning RA
Rooms
Family Room Heat Stove
Basement Interior, Full, Bulkhead
Primary Bedroom Level Second
Bedroom 2 Second 13.0X14.0
Bedroom 3 Second 13.0X14.0
Living Room First 15.0X14.0
Dining Room First 14.0X14.0 Formal, Dining Area
Kitchen First 17.0X14.0 Island
Family Room First
Interior
Heating Wood Stove, Baseboard
Cooling None
Flooring Wood, Vinyl, Tile, Carpet
Equipment Internet Access Available, Central Vacuum
Fireplace No
Appliance Washer, Wall Oven, Refrigerator, Microwave, Electric Range, Dryer, Dishwasher, Cooktop
Exterior
Parking Features Storage Above, Auto Door Opener, 1 - 4 Spaces, Gravel, Paved
Garage Spaces 2.0
View Y/N No
Roof Type Shingle
Street Surface Gravel,Dirt
Accessibility 36+ Inch Doors, 48+ Inch Halls
Garage Yes
Building
Lot Description Wooded, Rural
Foundation Concrete Perimeter
Sewer Septic Tank, Private Sewer, Septic Design Available
Water Well, Private
Architectural Style Dutch Colonial
Structure Type Clapboard,Wood Frame
Others
Energy Description Wood, Oil
Read Less

GET MORE INFORMATION




