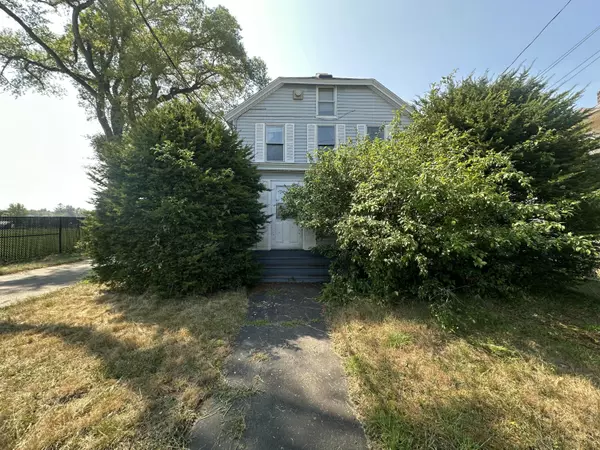Bought with Moody Maxon Real Estate
For more information regarding the value of a property, please contact us for a free consultation.
1516 Post RD Wells, ME 04090
SOLD DATE : 11/04/2025Want to know what your home might be worth? Contact us for a FREE valuation!

Our team is ready to help you sell your home for the highest possible price ASAP
Key Details
Sold Price $400,000
Property Type Residential
Sub Type Single Family Residence
Listing Status Sold
Square Footage 3,092 sqft
MLS Listing ID 1634264
Sold Date 11/04/25
Style Rooming House
Bedrooms 8
Full Baths 1
Half Baths 1
HOA Y/N No
Abv Grd Liv Area 3,092
Year Built 1926
Annual Tax Amount $3,044
Tax Year 2024
Lot Size 0.270 Acres
Acres 0.27
Property Sub-Type Single Family Residence
Source Maine Listings
Land Area 3092
Property Description
Have you been waiting for a property located in the General Business District of Wells on Route 1 UNDER $450K? Look no further than this unique property located at 1516 Post Road! This one was last used as a wellness center with an office, 5 treatment rooms, and a waiting room on the first floor, a home on the second floor with an eat in kitchen, living room, and 3 bedrooms along with a third floor with 2 additional rooms to use as you choose! This 1926 home offers tons of period charm and features a new roof, newer forced hot water boiler with oil heat and a new liner in the chimney. This home offers public water & public sewer, tons of parking ,great route 1 visibility, and tons of potential! This home is being sold AS IS AS SEEN and will be sold with personal property staying with the home including furniture & misc. items both inside & outside the home. Come take a peek at this unique offering, you won't be disappointed!
Location
State ME
County York
Zoning GB
Rooms
Basement Interior, Full, Unfinished
Master Bedroom Second
Bedroom 2 Second
Bedroom 3 Second
Bedroom 4 First
Bedroom 5 First
Living Room Second
Kitchen Second
Interior
Interior Features Walk-in Closets, 1st Floor Bedroom, 1st Floor Primary Bedroom w/Bath, Attic, Shower, Storage
Heating Zoned, Hot Water, Baseboard
Cooling None
Flooring Vinyl, Laminate, Carpet
Fireplace No
Appliance Washer, Refrigerator, Microwave, Electric Range, Dryer, Dishwasher
Laundry Upper Level
Exterior
Parking Features 11 - 20 Spaces, Paved
View Y/N No
Roof Type Shingle
Street Surface Paved
Porch Glass Enclosed, Patio
Garage No
Building
Lot Description Open, Level, Intown, Near Shopping
Foundation Block
Sewer Public Sewer
Water Public
Architectural Style Rooming House
Structure Type Vinyl Siding,Wood Frame
Others
Energy Description Oil
Read Less

GET MORE INFORMATION




