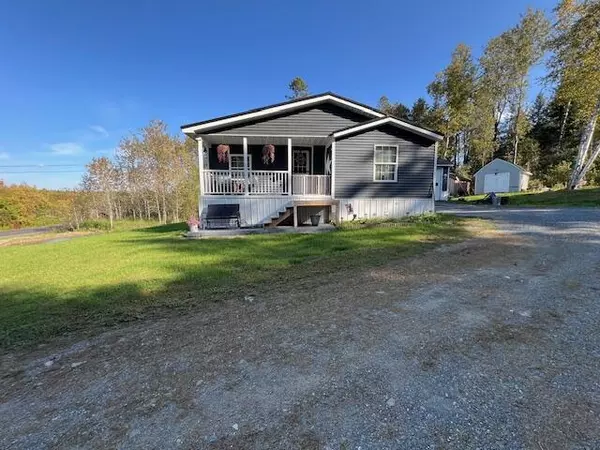Bought with NextHome Discover
For more information regarding the value of a property, please contact us for a free consultation.
287 South Caribou RD Fort Fairfield, ME 04742
SOLD DATE : 11/07/2025Want to know what your home might be worth? Contact us for a FREE valuation!

Our team is ready to help you sell your home for the highest possible price ASAP
Key Details
Sold Price $150,000
Property Type Residential
Sub Type Mobile Home
Listing Status Sold
Square Footage 998 sqft
MLS Listing ID 1639416
Sold Date 11/07/25
Style Other,Ranch
Bedrooms 3
Full Baths 1
Half Baths 1
HOA Y/N No
Abv Grd Liv Area 998
Year Built 1997
Annual Tax Amount $1,141
Tax Year 2024
Lot Size 0.500 Acres
Acres 0.5
Property Sub-Type Mobile Home
Source Maine Listings
Land Area 998
Property Description
1997 14' x 66' manufactured three-bedroom, one and a half bathrooms. A large addition was added in 2021 that now serves as the living room. This is all on a full slab. It has a large open kitchen and now has a dining room for special occasions. A metal roof and vinyl siding were also added in 2021. A 2-car garage and 2 sheds provide plenty of storage. A ''General Link System'' has been installed at the pole for a generator to be hooked up to supply electricity to the whole house. There is a stream that flows to the artesian well while the overflow is being contained in a dug pond in front of the house. The ATV and Snowmobile trails are nearby! Call for a showing!
Location
State ME
County Aroostook
Zoning Rural
Rooms
Basement Crawl Space, Full, Not Applicable
Master Bedroom First
Bedroom 2 First
Bedroom 3 First
Living Room First
Kitchen First
Interior
Interior Features 1st Floor Bedroom, Bathtub, One-Floor Living, Shower
Heating Pellet Stove, Heat Pump, Forced Air
Cooling Heat Pump
Flooring Vinyl
Equipment Internet Access Available
Fireplace No
Appliance ENERGY STAR Qualified Appliances, Washer, Refrigerator, Electric Range, Dryer
Laundry Laundry - 1st Floor, Main Level
Exterior
Parking Features Auto Door Opener, 5 - 10 Spaces, Gravel, Paved, Detached
Garage Spaces 2.0
Utilities Available 1
View Y/N Yes
View Fields, Trees/Woods
Roof Type Metal
Street Surface Gravel,Paved
Porch Patio, Porch
Garage Yes
Building
Lot Description Rolling/Sloping, Open, Rural
Foundation Block, Slab
Sewer Septic Tank, Private Sewer, Septic Design Available
Water Other
Architectural Style Other, Ranch
Structure Type Vinyl Siding,Mobile,Steel Frame
Schools
School District Rsu 86/Msad 20
Others
Restrictions Unknown
Energy Description Pellets, Oil, K-1Kerosene, Electric
Read Less

GET MORE INFORMATION




