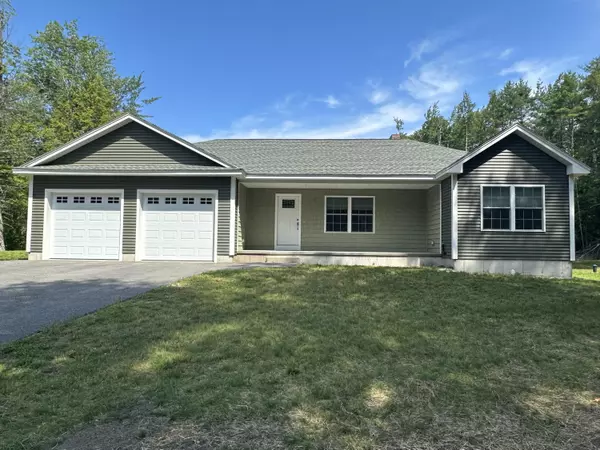Bought with Keller Williams Realty
165 High ST Kennebunk, ME 04043
UPDATED:
Key Details
Sold Price $674,900
Property Type Residential
Sub Type Single Family Residence
Listing Status Sold
Square Footage 1,656 sqft
MLS Listing ID 1594821
Sold Date 07/18/24
Style Ranch
Bedrooms 3
Full Baths 2
HOA Y/N No
Abv Grd Liv Area 1,656
Year Built 2020
Annual Tax Amount $6,232
Tax Year 2023
Lot Size 3.500 Acres
Acres 3.5
Property Sub-Type Single Family Residence
Source Maine Listings
Land Area 1656
Property Description
Location
State ME
County York
Zoning BBB/BBA
Rooms
Basement Walk-Out Access, Daylight, Full, Interior Entry, Unfinished
Primary Bedroom Level First
Bedroom 2 First
Bedroom 3 First
Living Room First
Kitchen First
Interior
Interior Features Walk-in Closets, 1st Floor Primary Bedroom w/Bath, One-Floor Living
Heating Hot Water, Heat Pump
Cooling Heat Pump
Fireplaces Number 1
Fireplace Yes
Appliance Refrigerator, Microwave, Electric Range, Dishwasher
Laundry Laundry - 1st Floor, Main Level
Exterior
Parking Features 5 - 10 Spaces, Paved, On Site, Garage Door Opener, Inside Entrance
Garage Spaces 2.0
View Y/N Yes
View Fields, Trees/Woods
Roof Type Shingle
Street Surface Paved
Porch Deck
Garage Yes
Building
Lot Description Level, Open Lot, Wooded, Near Shopping, Near Turnpike/Interstate, Near Town
Foundation Concrete Perimeter
Sewer Private Sewer, Septic Existing on Site
Water Private, Well
Architectural Style Ranch
Structure Type Vinyl Siding,Wood Frame
Schools
School District Rsu 21
Others
Restrictions Yes
Energy Description Oil, Electric




