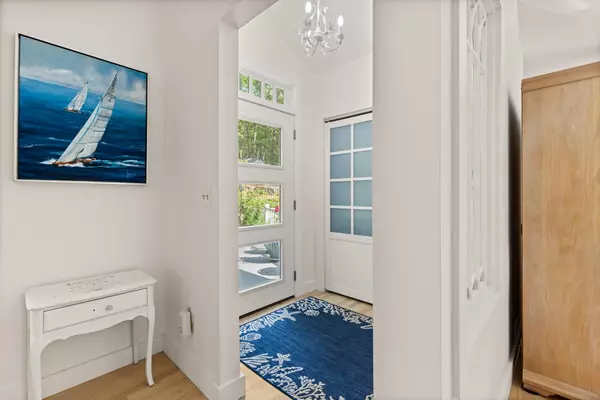244 Clay Hill RD York, ME 03902
UPDATED:
Key Details
Property Type Residential
Sub Type Single Family Residence
Listing Status Active Under Contract
Square Footage 1,728 sqft
MLS Listing ID 1629847
Style Ranch
Bedrooms 3
Full Baths 2
HOA Y/N No
Abv Grd Liv Area 1,728
Year Built 1981
Annual Tax Amount $5,032
Tax Year 2024
Lot Size 0.940 Acres
Acres 0.94
Property Sub-Type Single Family Residence
Source Maine Listings
Land Area 1728
Property Description
The kitchen is complete with quartz countertops, a stylish tile backsplash, walk-in pantry, and sunny views. A bar in the dining area makes entertaining easy and opens to a patio for evening wine in the gardens. The private primary suite includes an en-suite bath with laundry. Two additional bedrooms—or a home office—and a second full bath are located in a separate wing of the home for added privacy.
Step outside onto two spacious deck areas and enjoy fresh air in any of the outdoor spaces. Toast marshmallows at the firepit and unwind in the newly serviced hot tub, surrounded by stunningly landscaped grounds with rock and gravel hardscaping. A Generac generator ensures backup power, and the two-car garage offers ample storage.
Located in the York School District with low taxes and access to golf, beaches, Mount Agamenticus trails, boating, and dining. Whether you're looking for a primary home, vacation retreat, or investment, this home offers it all.
Public Open Houses: Saturday 7/12, 11AM-1PM, Sunday 7/13, 12-2PM
Location
State ME
County York
Zoning RES-2
Rooms
Basement Crawl Space, Partial, Not Applicable
Master Bedroom First
Bedroom 2 First
Bedroom 3 First
Living Room First
Dining Room First
Kitchen First
Interior
Interior Features 1st Floor Primary Bedroom w/Bath
Heating Heat Pump
Cooling Heat Pump
Flooring Wood, Tile
Fireplaces Number 1
Equipment Internet Access Available, Generator
Fireplace Yes
Appliance Washer, Refrigerator, Gas Range, Dryer, Dishwasher
Laundry Laundry - 1st Floor, Main Level
Exterior
Parking Features Auto Door Opener, 1 - 4 Spaces, Gravel, Paved, Inside Entrance
Garage Spaces 2.0
View Y/N Yes
View Scenic, Trees/Woods
Roof Type Shingle
Street Surface Paved
Porch Deck, Patio
Garage Yes
Building
Lot Description Well Landscaped, Wooded, Near Golf Course, Near Public Beach, Near Shopping, Near Turnpike/Interstate, Near Town, Rural, Near Railroad
Foundation Concrete Perimeter
Sewer Septic Tank, Private Sewer
Water Well, Private
Architectural Style Ranch
Structure Type Wood Siding,Clapboard,Wood Frame
Others
Energy Description Electric




