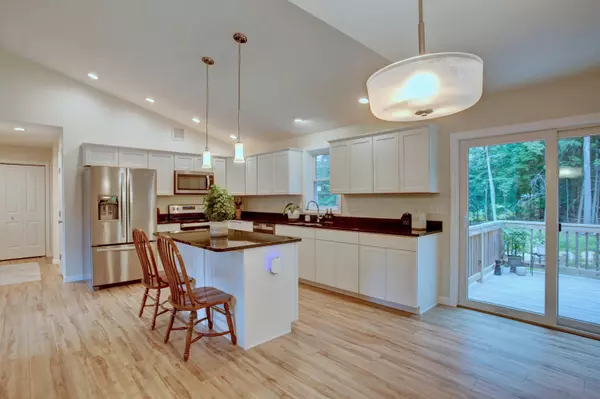Bought with Maine Real Estate Experts
24 Mayfair WAY Waterboro, ME 04061
UPDATED:
Key Details
Sold Price $432,000
Property Type Residential
Sub Type Single Family Residence
Listing Status Sold
Square Footage 1,344 sqft
MLS Listing ID 1629908
Sold Date 08/06/25
Style Ranch
Bedrooms 3
Full Baths 2
HOA Fees $105/ann
HOA Y/N Yes
Abv Grd Liv Area 1,344
Year Built 2022
Annual Tax Amount $3,711
Tax Year 2024
Lot Size 0.500 Acres
Acres 0.5
Property Sub-Type Single Family Residence
Source Maine Listings
Land Area 1344
Property Description
Step into the spacious kitchen, complete with white shaker-style cabinetry, granite countertops, stainless steel appliances, upgraded lighting, and a stunning 5-foot island — a chef's delight with generous pantry storage and room to cook/clean with ease. A recessed coffee and liquor bar adds extra flair for your gatherings.
Enjoy the convenience of single-floor living with an oversized primary suite thoughtfully located at one end of the home for privacy. The suite includes a walk-in closet and direct access to a full bathroom with a walk-in shower. Two additional bedrooms and a full bathroom are tucked at the opposite end, offering flexible space and privacy for family or guests.
While there's room for a future garage, there is already a pristine basement offering plenty of potential for additional living space, a workshop, or storage.
Outside, the home is perfectly placed to enjoy all that Lake Arrowhead Association has to offer—multiple private beaches (including dog-friendly Beach #2 just minutes away), clubhouses with indoor/outdoor pools & fitness center, plus miles of trails for 4-wheeling or snowmobiling right from your door.
This turnkey home delivers quality, style, and the best of Maine lakeside living. Don't miss the chance to make it yours!''
Location
State ME
County York
Zoning VR
Rooms
Basement Full, Doghouse, Unfinished
Primary Bedroom Level First
Bedroom 2 First 11.0X12.0
Bedroom 3 First 11.0X11.0
Living Room First
Dining Room First 8.0X14.0 Cathedral Ceiling, Dining Area, Informal, Built-Ins
Kitchen First 14.0X14.0 Cathedral Ceiling6, Island, Pantry2, Eat-in Kitchen
Family Room First
Interior
Interior Features Walk-in Closets, 1st Floor Primary Bedroom w/Bath, Bathtub, One-Floor Living, Pantry, Shower, Storage, Primary Bedroom w/Bath
Heating Zoned, Hot Water, Forced Air, Direct Vent Furnace, Baseboard
Cooling None
Flooring Vinyl, Laminate, Carpet
Equipment Internet Access Available
Fireplace No
Appliance Tankless Water Heater, Refrigerator, Microwave, Electric Range, Dishwasher
Laundry Laundry - 1st Floor, Main Level
Exterior
Parking Features 5 - 10 Spaces, Gravel
Community Features Clubhouse
View Y/N Yes
View Trees/Woods
Roof Type Fiberglass,Shingle
Accessibility 32 - 36 Inch Doors
Porch Deck, Porch
Garage No
Building
Lot Description Wooded, Neighborhood, Subdivided
Foundation Other, Concrete Perimeter
Sewer Private Sewer
Water Public
Architectural Style Ranch
Structure Type Vinyl Siding,Wood Frame
Others
HOA Fee Include 1270.0
Energy Description Propane, Gas Bottled




