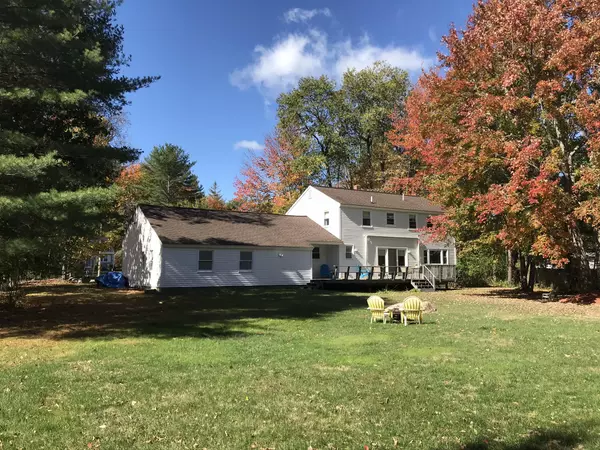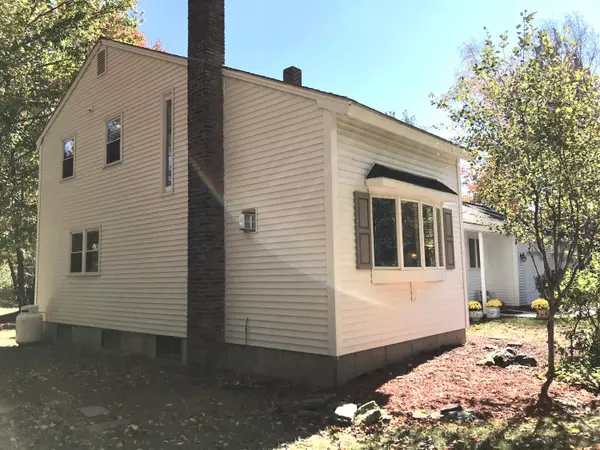Bought with Keller Williams Realty
For more information regarding the value of a property, please contact us for a free consultation.
402 West Elm ST Yarmouth, ME 04096
SOLD DATE : 01/08/2021Want to know what your home might be worth? Contact us for a FREE valuation!

Our team is ready to help you sell your home for the highest possible price ASAP
Key Details
Sold Price $505,000
Property Type Residential
Sub Type Single Family Residence
Listing Status Sold
Square Footage 1,966 sqft
MLS Listing ID 1472180
Sold Date 01/08/21
Style Contemporary,Colonial
Bedrooms 3
Full Baths 2
Half Baths 1
HOA Y/N No
Abv Grd Liv Area 1,966
Originating Board Maine Listings
Year Built 1979
Annual Tax Amount $6,718
Tax Year 2019
Lot Size 1.590 Acres
Acres 1.59
Property Description
Amazing location! This sunny home is painted and move-in ready with hardwood flooring throughout! Enter from a covered front porch or covered rear deck into spacious entry area. This mudroom is terrific for cleaning the dog paws before continuing into the kitchen or nearby 1/2 bath + laundry room. The kitchen is perfectly situated in this floor plan, in earshot of the living room, and open to the large dining area with its grand view of the deck and yard. The formal living room has a pretty gas fireplace with a sweeping two-story ceiling. The secondary living room is ideal for a 1st floor office or large screen TV den. Peaceful master bedroom suite on 2nd floor with the option to open the doors overlooking the living room below. The master bathroom has a jacuzzi tub and the master walk-in closet has natural light coming in. Also upstairs are a 2nd full bath, cedar closet and 2 more bedrooms. Garage fits 3-4 vehicles or 2 vehicles with space for a workshop and multiple motorized toys, kayaks, bicycles, etc. Deck has an awning which retracts for your choice of sun or shade. The house sits back far from the road and also has a large grassy backyard with plenty of acreage to expand the yard even further.
Location
State ME
County Cumberland
Zoning MDR
Rooms
Basement Partial, Interior Entry, Unfinished
Interior
Interior Features Walk-in Closets, Attic, Bathtub, Pantry, Primary Bedroom w/Bath
Heating Multi-Zones, Hot Water, Baseboard
Cooling None
Fireplaces Number 1
Fireplace Yes
Appliance Refrigerator, Microwave, Electric Range, Dryer, Disposal
Laundry Laundry - 1st Floor, Main Level
Exterior
Parking Features 5 - 10 Spaces, Paved, On Site, Off Street
Garage Spaces 34.0
View Y/N No
Roof Type Shingle
Street Surface Paved
Porch Deck, Porch
Garage Yes
Building
Lot Description Level, Open Lot, Wooded, Suburban
Foundation Concrete Perimeter
Sewer Public Sewer
Water Public
Architectural Style Contemporary, Colonial
Structure Type Vinyl Siding,Wood Frame
Others
Energy Description Propane, Oil, Gas Bottled
Read Less




