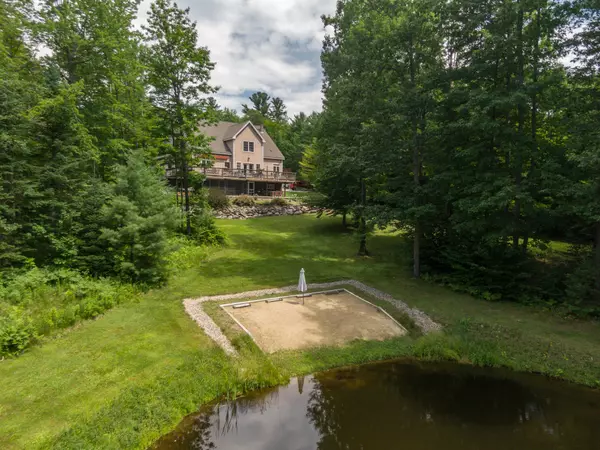Bought with Maine Real Estate Pros
For more information regarding the value of a property, please contact us for a free consultation.
429 Mount Mica RD Paris, ME 04281
SOLD DATE : 01/19/2021Want to know what your home might be worth? Contact us for a FREE valuation!

Our team is ready to help you sell your home for the highest possible price ASAP
Key Details
Sold Price $563,500
Property Type Residential
Sub Type Single Family Residence
Listing Status Sold
Square Footage 4,500 sqft
MLS Listing ID 1460588
Sold Date 01/19/21
Style Contemporary,Cottage,Cape,Shingle Style
Bedrooms 4
Full Baths 2
Half Baths 2
HOA Y/N No
Abv Grd Liv Area 3,000
Year Built 2006
Annual Tax Amount $6,120
Tax Year 2019
Lot Size 15.750 Acres
Acres 15.75
Property Sub-Type Single Family Residence
Source Maine Listings
Land Area 4500
Property Description
Looking for your primary home and weekend get away all rolled into one? Look no further! This beautiful 3-4 bedroom, 4 bath, custom built home features a media room, one of a kind bar, gourmet kitchen, outdoor kitchen, screened in porch,, and we're just getting started! Enjoy your morning coffee on the wrap around farmers porch, and an evening cocktail on the back deck that overlooks the pond, private beach, and boathouse. Main floor master suite boasts a unique bath and large walk in closet. Cathedral ceiling in the living room and second floor family room. Over sized, heated, direct entry garage and so much more! But wait, that is just the main house.... Detached, heated garage with an In-law apartment above which also has a well appointed kitchen that is open to the dining and living room, custom bath, bedroom, deck,.. Over 14 acres with a mixture of woods and field with paths that connect to the snowmobile trails for hiking, or mountain biking, Great hunting spot! Don't miss this one! Call today!
Location
State ME
County Oxford
Zoning n
Body of Water Farm Pond
Rooms
Basement Walk-Out Access, Daylight, Finished, Full, Interior Entry
Interior
Interior Features 1st Floor Bedroom, 1st Floor Primary Bedroom w/Bath, Bathtub, In-Law Floorplan, One-Floor Living, Pantry, Shower, Storage, Primary Bedroom w/Bath
Heating Hot Water, Direct Vent Heater, Baseboard
Cooling None
Fireplaces Number 1
Fireplace Yes
Appliance Washer, Refrigerator, Microwave, Gas Range, Dryer, Dishwasher
Laundry Laundry - 1st Floor, Main Level
Exterior
Parking Features 5 - 10 Spaces, Gravel, On Site, Garage Door Opener, Detached, Inside Entrance, Heated Garage
Garage Spaces 4.0
Waterfront Description Pond
View Y/N Yes
View Mountain(s), Scenic, Trees/Woods
Roof Type Shingle
Street Surface Paved
Accessibility 32 - 36 Inch Doors
Porch Deck, Porch, Screened
Garage Yes
Building
Lot Description Level, Open Lot, Rolling Slope, Landscaped, Wooded, Pasture, Near Golf Course, Rural
Foundation Concrete Perimeter
Sewer Septic Existing on Site
Water Well
Architectural Style Contemporary, Cottage, Cape, Shingle Style
Structure Type Vinyl Siding,Shingle Siding,Wood Frame
Schools
School District Rsu 17/Msad 17
Others
Energy Description Wood, Oil, Gas Bottled
Read Less

GET MORE INFORMATION




