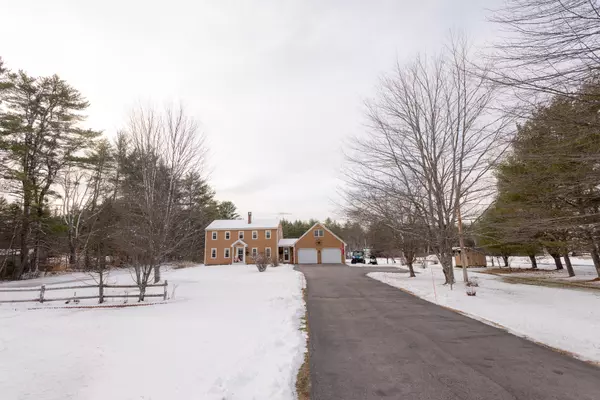Bought with Signature Homes Real Estate Group, LLC
For more information regarding the value of a property, please contact us for a free consultation.
366 Cape RD Hollis, ME 04042
SOLD DATE : 01/29/2021Want to know what your home might be worth? Contact us for a FREE valuation!

Our team is ready to help you sell your home for the highest possible price ASAP
Key Details
Sold Price $341,000
Property Type Residential
Sub Type Single Family Residence
Listing Status Sold
Square Footage 2,076 sqft
MLS Listing ID 1477943
Sold Date 01/29/21
Style Saltbox
Bedrooms 4
Full Baths 2
HOA Y/N No
Abv Grd Liv Area 2,076
Year Built 1978
Annual Tax Amount $2,937
Tax Year 2019
Lot Size 2.800 Acres
Acres 2.8
Property Sub-Type Single Family Residence
Source Maine Listings
Land Area 2076
Property Description
Extensively renovated, 4BD 2Bath, modified Saltbox on 2.8 peaceful acres in Hollis. First floor features mudroom off 2 car garage, leading to brand new kitchen/dining room combo with granite countertops and stainless steel appliances, living room with European oak flooring, a first floor bathroom with glass shower, custom tile, and laundry, and a first floor bedroom that could be an office or craft room. Oak staircase leads to second story featuring hickory floors, a primary bedroom with large double closets and a reading nook, bathroom with custom tile and unique sewing table mounted sink, third bedroom with closet and view of back yard, and finally the fourth bedroom with walk in closet. Above the garage is a heated room that could be turned into a beautiful work from home space. Home systems have been thoroughly updated including new boiler, plumbing, updated electrical, water filtration, and low-E windows. Property includes open field, small stream leading to trails through the woods, great for outdoor activities like hiking, hunting, or snowshoeing, 2 sheds for storage or chickens, and lovely perennial gardens. All this at an easily commutable location! Please see attached list of many recent improvements.
Location
State ME
County York
Zoning RR2
Rooms
Other Rooms Above Garage22
Basement Bulkhead, Walk-Out Access, Full, Sump Pump, Exterior Entry, Interior Entry
Primary Bedroom Level Second
Master Bedroom First
Bedroom 3 Second
Bedroom 4 Second
Living Room First
Dining Room First Dining Area, Informal
Kitchen First Island, Pantry2, Eat-in Kitchen
Interior
Interior Features 1st Floor Bedroom, Bathtub, Pantry
Heating Multi-Zones, Hot Water, Baseboard
Cooling None
Fireplace No
Appliance Washer, Refrigerator, Gas Range, Dryer, Dishwasher
Laundry Laundry - 1st Floor, Main Level
Exterior
Parking Features 5 - 10 Spaces, Paved, Garage Door Opener, Inside Entrance
Garage Spaces 2.0
View Y/N No
Roof Type Pitched,Shingle
Street Surface Paved
Garage Yes
Building
Lot Description Corner Lot, Level, Open Lot, Landscaped, Pasture, Near Golf Course, Near Shopping, Near Town, Rural
Foundation Concrete Perimeter
Sewer Private Sewer, Septic Existing on Site
Water Private, Well
Architectural Style Saltbox
Structure Type Wood Siding,Clapboard,Wood Frame
Others
Restrictions Unknown
Energy Description Oil
Read Less

GET MORE INFORMATION




