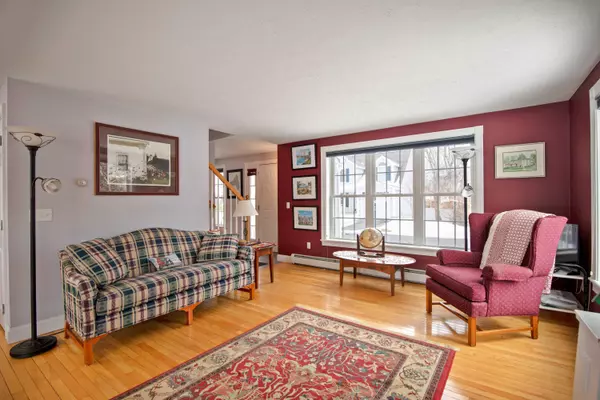Bought with RE/MAX Shoreline
For more information regarding the value of a property, please contact us for a free consultation.
61 Ocean Park RD #9 Saco, ME 04072
SOLD DATE : 04/30/2021Want to know what your home might be worth? Contact us for a FREE valuation!

Our team is ready to help you sell your home for the highest possible price ASAP
Key Details
Sold Price $345,000
Property Type Residential
Sub Type Condominium
Listing Status Sold
Square Footage 2,120 sqft
MLS Listing ID 1482783
Sold Date 04/30/21
Style Colonial
Bedrooms 3
Full Baths 2
Half Baths 1
HOA Fees $175/mo
HOA Y/N Yes
Abv Grd Liv Area 1,620
Originating Board Maine Listings
Year Built 2004
Annual Tax Amount $4,355
Tax Year 2019
Lot Size 8,712 Sqft
Acres 0.2
Property Description
Perfectly positioned between the beach and Route 1, this stand alone condo offers comfortable living close to everything you could ever need. Biddeford-Saco Country Club is just moments away along with shopping, schools, Amtrak, I-95, and a host of picturesque walking trails. The nearby quaint fishing village of Camp Ellis and beach walks and restaurants available at Ocean Park make getting outdoors year round a breeze. Spacious living awaits with open floor plan, 3 bedrooms and 2.5 baths. Two gas fireplaces ensure a cozy ambience. Natural light floods the generous living spaces while wood floors, oversized windows and tall ceilings are just some the extra features offered. The kitchen is set in the heart of the home and offers a center island with breakfast bar seating, stainless steel appliances and easy access to the back deck overlooking the neighboring fields. Adding to the generous living space is a partially finished basement, which makes the perfect home office, at home gym, or play area! You will also enjoy a charming front porch, a one-car attached garage, and very low condo fees.
**Please submit offers by Monday, March 1 at 5p with a 24 hour response time
Location
State ME
County York
Zoning R4
Rooms
Basement Finished, Partial, Interior Entry
Interior
Interior Features Walk-in Closets, Bathtub, Shower, Primary Bedroom w/Bath
Heating Multi-Zones, Hot Water, Baseboard
Cooling None, A/C Units, Multi Units
Fireplaces Number 2
Fireplace Yes
Appliance Other, Washer, Refrigerator, Gas Range, Dryer, Dishwasher
Laundry Upper Level
Exterior
Garage 1 - 4 Spaces, Paved, Garage Door Opener, Inside Entrance, Off Street
Garage Spaces 1.0
Waterfront No
View Y/N Yes
View Fields, Trees/Woods
Roof Type Shingle
Porch Deck, Porch
Garage Yes
Building
Lot Description Sidewalks, Landscaped, Near Golf Course, Near Public Beach, Near Shopping, Near Turnpike/Interstate, Near Town, Subdivided, Near Public Transit, Near Railroad
Foundation Concrete Perimeter
Sewer Public Sewer
Water Public
Architectural Style Colonial
Structure Type Vinyl Siding,Wood Frame
Others
HOA Fee Include 175.0
Energy Description Propane, Oil
Read Less

GET MORE INFORMATION




