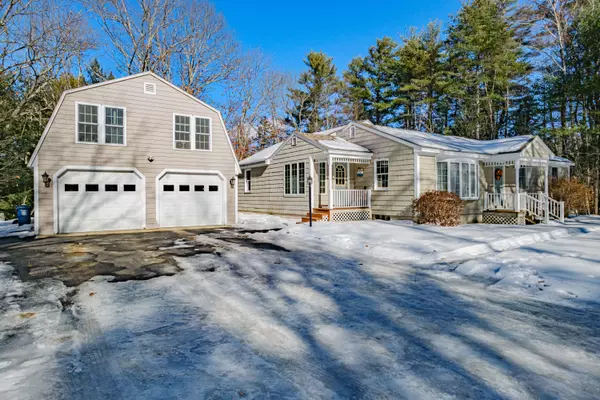Bought with Proper Real Estate Group LLC
For more information regarding the value of a property, please contact us for a free consultation.
141 Watson Mill RD Saco, ME 04072
SOLD DATE : 04/12/2021Want to know what your home might be worth? Contact us for a FREE valuation!

Our team is ready to help you sell your home for the highest possible price ASAP
Key Details
Sold Price $346,000
Property Type Residential
Sub Type Single Family Residence
Listing Status Sold
Square Footage 2,338 sqft
MLS Listing ID 1484678
Sold Date 04/12/21
Style Ranch
Bedrooms 3
Full Baths 1
HOA Y/N No
Abv Grd Liv Area 1,474
Originating Board Maine Listings
Year Built 1977
Annual Tax Amount $4,512
Tax Year 2021
Lot Size 0.920 Acres
Acres 0.92
Property Description
Quaint ranch situated in perfect location with so much to offer! Just waiting for its new owners!
Filled with character and charm throughout. This open kitchen, living room and dining room work together to make the most of every square inch of this home. The vaulted living room with its central fireplace makes for a cozy place to kick back and relax. The finished basement offers the chance to have an in home gym, theater space or whatever you can dream up!
Outdoors features a spacious detached garage with plenty of storage above surrounded by beautiful grounds and a large backyard. Enjoy your mornings on your private deck or spend your days lounging by your inground pool. Plenty of room to have gatherings inside or out. Got a green thumb? Perfect spot for a garden! This home is a must see..
Location
State ME
County York
Zoning C-1
Rooms
Family Room Cathedral Ceiling, Gas Fireplace
Basement Finished, Full, Exterior Entry, Bulkhead
Master Bedroom First
Bedroom 2 First
Bedroom 3 First
Dining Room First Formal
Kitchen First Pantry2, Eat-in Kitchen
Family Room First
Interior
Interior Features 1st Floor Bedroom, Bathtub, One-Floor Living, Pantry, Shower, Storage
Heating Hot Water, Baseboard
Cooling None
Fireplaces Number 1
Fireplace Yes
Appliance Refrigerator, Electric Range, Dishwasher
Exterior
Garage 1 - 4 Spaces, Paved, Garage Door Opener, Detached, Storage
Garage Spaces 2.0
Pool In Ground
Waterfront No
View Y/N Yes
View Trees/Woods
Roof Type Shingle
Street Surface Paved
Porch Deck
Garage Yes
Building
Lot Description Landscaped, Rural
Foundation Concrete Perimeter
Sewer Private Sewer
Water Private
Architectural Style Ranch
Structure Type Wood Siding,Wood Frame
Others
Energy Description Propane
Read Less

GET MORE INFORMATION




