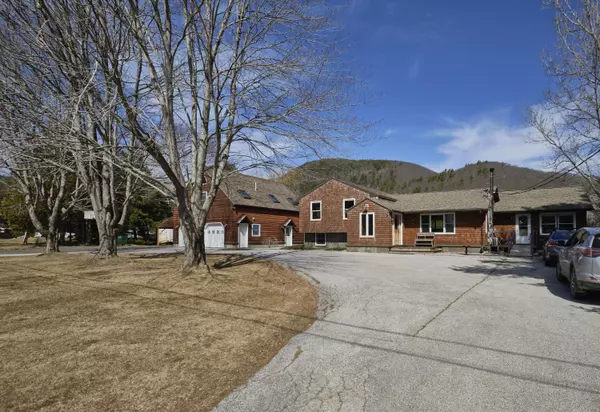Bought with Legacy Properties Sotheby's International Realty
For more information regarding the value of a property, please contact us for a free consultation.
37 Barnestown RD Camden, ME 04843
SOLD DATE : 06/11/2021Want to know what your home might be worth? Contact us for a FREE valuation!

Our team is ready to help you sell your home for the highest possible price ASAP
Key Details
Sold Price $449,000
Property Type Residential
Sub Type Single Family Residence
Listing Status Sold
Square Footage 3,348 sqft
MLS Listing ID 1485562
Sold Date 06/11/21
Style Other Style,Split Entry
Bedrooms 3
Full Baths 3
Half Baths 1
HOA Y/N No
Abv Grd Liv Area 2,700
Originating Board Maine Listings
Year Built 1970
Annual Tax Amount $3,760
Tax Year 2019
Lot Size 0.690 Acres
Acres 0.69
Property Description
Outdoor enthusiast dream location! Step out your front door to instantly access downhill skiing, hiking, swimming, mountain biking, kayaking, paddle boarding and fishing at Hosmer pond. This split level ranch is located directly across from the Camden Snow Bowl and 3 miles to downtown Camden! Relax in your private backyard looking at Bald Mountain, sit in your outdoor sauna, check out the wildlife in your private pond or relax on the beautiful blue stone patio. This 3+ bed, 3+ bath open floor plan split level ranch with finished sunlit basement also includes a beautifully remodeled fully furnished in-law apartment over the detached 2 bay garage. Additional carport and RV parking with a huge paved turnaround driveway.
Location
State ME
County Knox
Zoning RU-1
Direction Take Route One, turn on John Street and pass Hosmer pond the house is on the right across from the Camden Snow Bowl.
Rooms
Basement Daylight, Finished, Partial, Sump Pump, Interior Entry
Master Bedroom Second
Bedroom 2 Second
Bedroom 3 Second
Living Room First
Dining Room First
Kitchen First
Interior
Interior Features Attic, Bathtub, In-Law Floorplan, Other, Shower, Storage
Heating Stove, Heat Pump, Direct Vent Heater, Hot Air
Cooling Heat Pump
Fireplace No
Appliance Refrigerator, Gas Range, Dishwasher, Cooktop
Exterior
Garage 5 - 10 Spaces, Paved, Garage Door Opener, Detached
Garage Spaces 2.0
Waterfront No
View Y/N Yes
View Mountain(s), Scenic
Roof Type Shingle
Street Surface Paved
Porch Deck, Glass Enclosed, Patio
Garage Yes
Building
Lot Description Level, Near Shopping, Near Town, Neighborhood, Rural, Ski Resort
Foundation Concrete Perimeter
Sewer Private Sewer, Septic Design Available, Septic Existing on Site
Water Private, Well
Architectural Style Other Style, Split Entry
Structure Type Wood Siding,Wood Frame
Others
Restrictions Unknown
Energy Description Propane, Wood, Oil, Electric
Financing Conventional
Read Less

GET MORE INFORMATION




