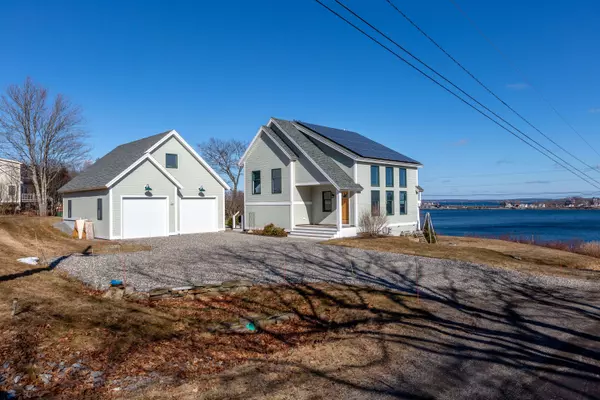Bought with Roxanne York Real Estate
For more information regarding the value of a property, please contact us for a free consultation.
45 Intervale RD Harpswell, ME 04079
SOLD DATE : 06/16/2021Want to know what your home might be worth? Contact us for a FREE valuation!

Our team is ready to help you sell your home for the highest possible price ASAP
Key Details
Sold Price $875,000
Property Type Residential
Sub Type Single Family Residence
Listing Status Sold
Square Footage 1,952 sqft
Subdivision Intervale Road Association
MLS Listing ID 1485313
Sold Date 06/16/21
Style Contemporary,Multi-Level
Bedrooms 3
Full Baths 2
Half Baths 1
HOA Fees $16/ann
HOA Y/N Yes
Abv Grd Liv Area 1,120
Originating Board Maine Listings
Year Built 2014
Annual Tax Amount $4,359
Tax Year 2020
Lot Size 0.430 Acres
Acres 0.43
Property Description
Every once and a while, a house comes along that takes your breath away.... Offering incredible panoramic, ocean views. It's built with pride, using high end, maintenance free material. Architecturally designed details reminiscent of that classic New England charm. Imagine the house is sun filled from floor to ceiling windows. Rooms flow easily, one to the other, giving space and warmth all at once. A gorgeous kitchen with room to create.... Or a study, for quiet times or game times. Imagine a house with 50 solar panels that is built so well, it cost under $13.per month to heat & cool. And then put it in Harpswell.
Location
State ME
County Cumberland
Zoning res
Body of Water Harpswell Sound
Rooms
Basement Walk-Out Access, Daylight, Finished, Full, Interior Entry
Primary Bedroom Level Basement
Master Bedroom Basement
Bedroom 2 Basement
Dining Room First Vaulted Ceiling
Kitchen First Island, Pantry2
Interior
Interior Features Walk-in Closets, Bathtub, Other, Pantry, Shower, Storage, Primary Bedroom w/Bath
Heating Radiator, Radiant, Multi-Zones, Hot Water, Heat Pump
Cooling Heat Pump
Fireplace No
Appliance Washer, Wall Oven, Refrigerator, Microwave, Electric Range, Dryer, Dishwasher, Cooktop
Laundry Washer Hookup
Exterior
Garage 1 - 4 Spaces, Gravel, On Site, Garage Door Opener, Detached, Storage
Garage Spaces 2.0
Waterfront Yes
Waterfront Description Cove,Bay,Harbor,Ocean
View Y/N Yes
View Scenic
Roof Type Pitched,Shingle
Street Surface Gravel
Accessibility 32 - 36 Inch Doors
Porch Deck, Patio, Porch
Road Frontage Private
Garage Yes
Building
Lot Description Level, Open Lot, Right of Way, Landscaped, Near Public Beach, Neighborhood
Foundation Concrete Perimeter
Sewer Private Sewer, Septic Design Available, Septic Existing on Site
Water Private
Architectural Style Contemporary, Multi-Level
Structure Type Fiber Cement,Clapboard,Wood Frame
Others
HOA Fee Include 200.0
Restrictions Unknown
Energy Description Solar
Green/Energy Cert OtherSee Internal Remarks
Read Less

GET MORE INFORMATION




