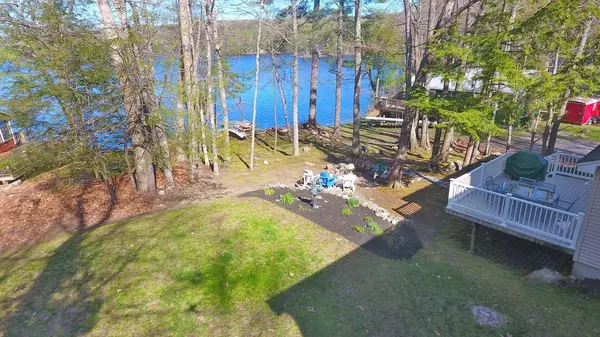Bought with Krainin Real Estate
For more information regarding the value of a property, please contact us for a free consultation.
73 Swans RD Raymond, ME 04071
SOLD DATE : 06/18/2021Want to know what your home might be worth? Contact us for a FREE valuation!

Our team is ready to help you sell your home for the highest possible price ASAP
Key Details
Sold Price $644,000
Property Type Residential
Sub Type Single Family Residence
Listing Status Sold
Square Footage 2,238 sqft
Subdivision Raymond Pond Shores
MLS Listing ID 1490536
Sold Date 06/18/21
Style Cape
Bedrooms 3
Full Baths 2
Half Baths 1
HOA Fees $13/mo
HOA Y/N Yes
Abv Grd Liv Area 2,238
Originating Board Maine Listings
Year Built 2001
Annual Tax Amount $5,137
Tax Year 2019
Lot Size 0.450 Acres
Acres 0.45
Property Description
Raymond Pond is searching for new memories to be made. This 2001 home was lovingly built by the current owners with scenic lake views as the primary goal. Enter the home into the kitchen/dining area which is open concept and great for entertaining or family time. Hardwood floors carry you into the very spacious living room with more great lake views. Second floor has 3 bedrooms, all with lake views, and a ton of storage space. Spacious and maintenance free deck overlooking the yard and spectacular sunrises. Private balcony off the main bedroom, full unfinished basement, 2+ car garage, 2.5 baths, shed, generator hookup, dock, and a fire-pit to roast the marshmallows. Great rental history and guaranteed bookings through this summer already in place. Being offered mostly furnished. Offers due 5/10/21
Location
State ME
County Cumberland
Zoning shoreland
Direction From Rt 302, take Rt 85 at Good Life Market, 3.8 miles to right on Raymond Hill, 2.7 miles to right on Swans Rd, at 'T', take left to #73 on your right.
Body of Water Raymond
Rooms
Basement Full, Exterior Entry, Bulkhead, Interior Entry, Unfinished
Master Bedroom Second
Bedroom 2 Second
Bedroom 3 Second
Living Room First
Dining Room First
Kitchen First
Interior
Interior Features Walk-in Closets, Furniture Included, Bathtub, Storage, Primary Bedroom w/Bath
Heating Multi-Zones, Hot Water, Baseboard
Cooling None
Fireplace No
Appliance Refrigerator, Microwave, Electric Range, Dishwasher
Laundry Upper Level
Exterior
Garage 1 - 4 Spaces, Paved, Inside Entrance
Garage Spaces 2.0
Waterfront Yes
Waterfront Description Pond
View Y/N Yes
View Mountain(s), Scenic, Trees/Woods
Roof Type Shingle
Porch Deck
Garage Yes
Building
Lot Description Level, Open Lot, Landscaped, Wooded, Interior Lot, Near Golf Course, Near Public Beach, Near Shopping, Near Town
Foundation Concrete Perimeter
Sewer Private Sewer, Septic Design Available
Water Private, Well
Architectural Style Cape
Structure Type Vinyl Siding,Wood Frame
Others
HOA Fee Include 13.0
Restrictions Unknown
Energy Description Oil
Financing Cash
Read Less

GET MORE INFORMATION




