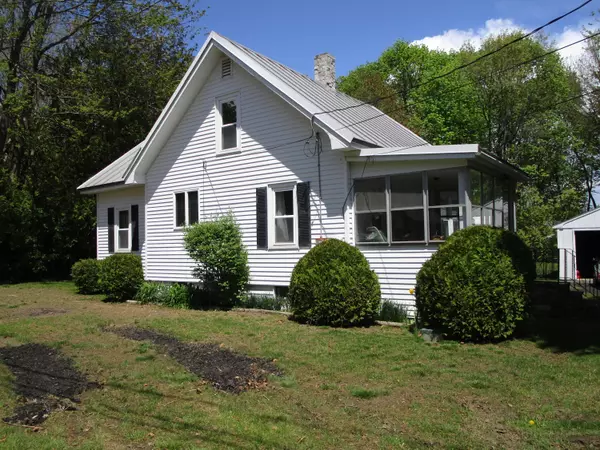Bought with Better Homes & Gardens Real Estate/The Masiello Group
For more information regarding the value of a property, please contact us for a free consultation.
10 Patterson ST Hampden, ME 04444
SOLD DATE : 06/30/2021Want to know what your home might be worth? Contact us for a FREE valuation!

Our team is ready to help you sell your home for the highest possible price ASAP
Key Details
Sold Price $225,000
Property Type Residential
Sub Type Single Family Residence
Listing Status Sold
Square Footage 1,134 sqft
Subdivision No
MLS Listing ID 1491763
Sold Date 06/30/21
Style Cape
Bedrooms 2
Full Baths 1
HOA Y/N No
Abv Grd Liv Area 1,134
Year Built 1950
Annual Tax Amount $2,909
Tax Year 2020
Lot Size 0.850 Acres
Acres 0.85
Property Sub-Type Single Family Residence
Source Maine Listings
Land Area 1134
Property Description
WOW! Calling all hobbyists and gardeners! So MUCH more than it seems. This must see has 3 rooms down with huge full bath - shower and claw foot soaking tub - oodles of storage; 2 good sized bedrooms up with lots of character and fresh paint! The kitchen is highly functional with lot's and lot's of prep space. Outside is a wrap deck with hot tub that stays; a two car garage with an attached workshop in the rear, and attached to that is a very large shed for storage. Behind the garage are two more outbuildings of good size and a stone pond with bird bath or add a pump for a waterfall? A She Shed with it's own screen porch, sits nicely in the center of the back yard, and behind the hedge is a very large shed for boats, canoes, snowmobiles, 4 Wheelers, whatever! Easy road side access as well as back yard access. The house takes one corner of the lot, and the rest is rather flat, mostly lawn, and feels like two acres. It. Is. Gorgeous. Full basement with dedicated laundry area plus more workshop spaces. The freezer will also stay. Updated windows. Paved driveway in premium condition. Metal roof on house. Come be surprised and fall in love.
Location
State ME
County Penobscot
Zoning Residential
Rooms
Basement Full, Sump Pump, Interior Entry, Unfinished
Master Bedroom Second
Bedroom 2 Second
Living Room First
Dining Room First
Kitchen First Pantry2, Eat-in Kitchen
Interior
Interior Features Bathtub, Pantry, Shower, Storage
Heating Hot Water, Baseboard
Cooling None
Fireplace No
Appliance Washer, Refrigerator, Electric Range, Dryer, Dishwasher
Exterior
Parking Features 1 - 4 Spaces, Paved, Garage Door Opener, Detached
Garage Spaces 2.0
Fence Fenced
View Y/N No
Roof Type Metal
Street Surface Paved
Porch Deck, Screened
Garage Yes
Building
Lot Description Level, Open Lot, Near Town, Neighborhood
Foundation Stone, Concrete Perimeter
Sewer Public Sewer
Water Public
Architectural Style Cape
Structure Type Vinyl Siding,Wood Frame
Others
Energy Description Oil
Read Less

GET MORE INFORMATION




