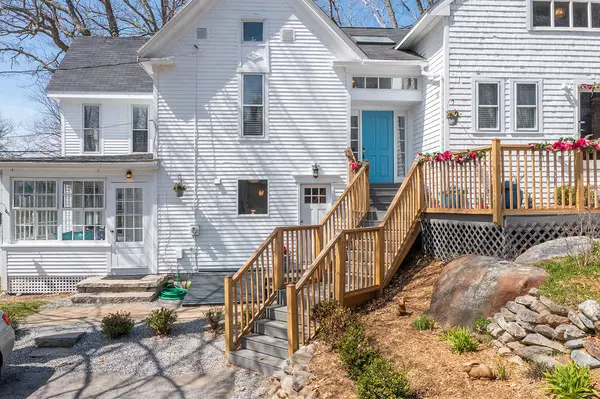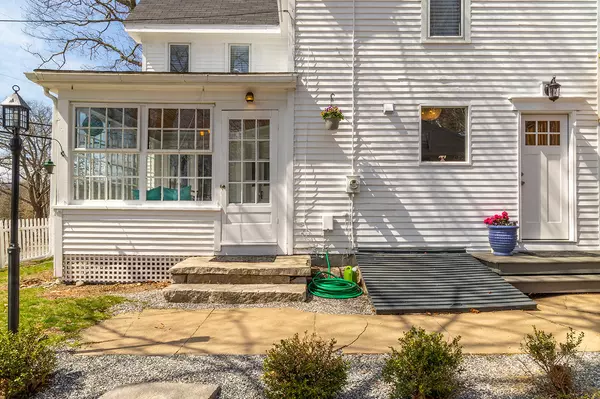Bought with Camden Real Estate Company
For more information regarding the value of a property, please contact us for a free consultation.
59 Mountain ST Camden, ME 04843
SOLD DATE : 07/09/2021Want to know what your home might be worth? Contact us for a FREE valuation!

Our team is ready to help you sell your home for the highest possible price ASAP
Key Details
Sold Price $575,000
Property Type Residential
Sub Type Single Family Residence
Listing Status Sold
Square Footage 3,422 sqft
MLS Listing ID 1487993
Sold Date 07/09/21
Style Farmhouse,New Englander
Bedrooms 5
Full Baths 4
HOA Y/N No
Abv Grd Liv Area 3,422
Originating Board Maine Listings
Year Built 1918
Annual Tax Amount $5,654
Tax Year 2020
Lot Size 10,454 Sqft
Acres 0.24
Property Description
Just in time for a quintessential Maine summer! Come see this charming historic home ideally located just a few blocks from coveted Camden Harbor!
Beautifully upgraded in the heart of the village, 59 Mountain St. has it all. With 3,422 square feet of living space you can bring your family and friends to enjoy everything the mid-coast has to offer. Located at the base of the Mt. Battie trail head, you can take a quick hike for breathtaking views of Penobscot Bay, stroll down to Harbor Park to watch the schooners go by, or just enjoy shopping on Main St. and a lobster roll for lunch!
With 5 light filled bedrooms, 4 full baths, 2 kitchens, updated appliances, modern fixtures, granite countertops, beautiful lighting, hard wood floors, a gorgeous sun room, and a grand entrance, what more can you ask for? Perhaps a large back deck, plenty of storage space, a wood burning stove, radiant slate flooring, and even a little sauna! Everything you need in the Camden Village, and more!
Location
State ME
County Knox
Zoning V - traditional vill
Direction From downtown Camden take Mountain St. (Rt 52). Property is on the right.
Rooms
Basement Finished, Full, Interior Entry, Unfinished
Primary Bedroom Level Upper
Master Bedroom First
Bedroom 2 Second
Bedroom 3 Second
Bedroom 4 Second
Living Room Upper
Kitchen First
Family Room Basement
Interior
Interior Features Primary Bedroom w/Bath
Heating Stove, Hot Water, Baseboard
Cooling None
Fireplace No
Appliance Wall Oven, Refrigerator, Gas Range, Dishwasher, Cooktop
Exterior
Garage Paved
Waterfront No
View Y/N No
Roof Type Shingle
Street Surface Paved
Porch Deck, Glass Enclosed
Garage No
Building
Lot Description Rolling Slope, Landscaped, Intown, Near Shopping, Near Town
Foundation Stone, Concrete Perimeter
Sewer Public Sewer
Water Public
Architectural Style Farmhouse, New Englander
Structure Type Wood Siding,Shingle Siding,Wood Frame
Others
Restrictions Unknown
Energy Description Wood, Oil
Financing Conventional
Read Less

GET MORE INFORMATION




