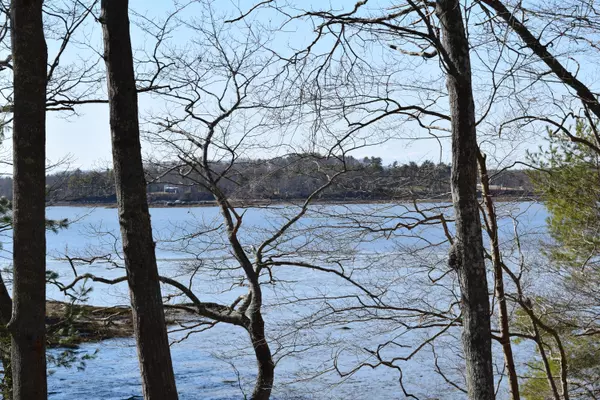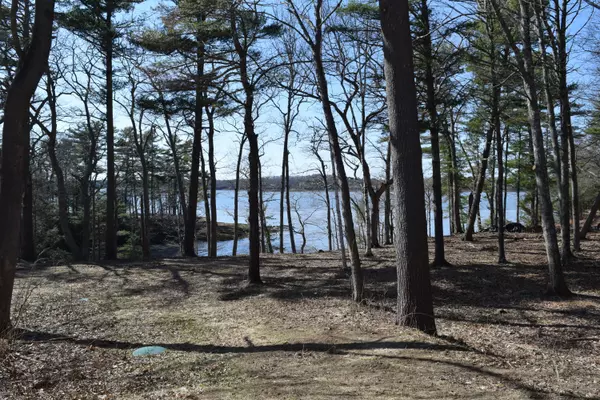Bought with Coldwell Banker Realty
For more information regarding the value of a property, please contact us for a free consultation.
132 Harpswell Neck Road Harpswell, ME 04079
SOLD DATE : 07/14/2021Want to know what your home might be worth? Contact us for a FREE valuation!

Our team is ready to help you sell your home for the highest possible price ASAP
Key Details
Sold Price $623,500
Property Type Residential
Sub Type Single Family Residence
Listing Status Sold
Square Footage 2,268 sqft
MLS Listing ID 1487742
Sold Date 07/14/21
Style Cape
Bedrooms 3
Full Baths 2
HOA Y/N No
Abv Grd Liv Area 2,268
Originating Board Maine Listings
Year Built 1965
Annual Tax Amount $3,260
Tax Year 2020
Lot Size 0.920 Acres
Acres 0.92
Property Description
New 3 bedroom septic installed in May 2021. This 3 bedroom 2 Bath Cape-style home has gone through a extensive interior renovation/remodel, including new LPV high endurance/waterproof flooring throughout, new laundry room/mudroom, kitchen cabinets/walnut butcher block counters, new stainless appliances and farmer's sink. Freshly repainted throughout including revitalized hardwood flooring in the living room. The fireplace offers a custom built mantle that surrounds the fireplace for those cold winter days. Enjoy westerly ocean views from almost every room. Relax and enjoy the sunsets from your waterside deck. A large, insulated, heated unfinished walkout basement offers a potential additional 1,000 sq. feet of living area. A large backyard offers privacy and a 110' easement to access the tidal cove in Middle Bay for all your boating/kayaking activity. The 1+ car attached garage offers a newly poured floor and direct access into the mudroom. Just a short drive to Maine Street Brunswick and all of Harpswell's amenities. A must see.
Location
State ME
County Cumberland
Zoning Residential Shore
Direction From Bowdoin College in Brunswick, take Rt. 123 south approx. 5 miles. Property on the right.
Body of Water Middle Bay
Rooms
Basement Walk-Out Access, Full, Interior Entry, Unfinished
Primary Bedroom Level Second
Bedroom 2 Second
Bedroom 3 Second
Living Room First
Dining Room First Dining Area
Kitchen First Eat-in Kitchen
Interior
Interior Features Shower
Heating Other, Multi-Zones, Hot Water, Baseboard
Cooling None
Fireplaces Number 1
Fireplace Yes
Appliance Refrigerator, Microwave, Electric Range, Dishwasher
Laundry Utility Sink, Laundry - 1st Floor, Main Level, Washer Hookup
Exterior
Garage 1 - 4 Spaces, Gravel, On Site, Inside Entrance, Off Street
Garage Spaces 1.0
Waterfront Yes
Waterfront Description Cove,Bay,Ocean
View Y/N Yes
View Scenic
Roof Type Metal
Street Surface Paved
Porch Deck
Garage Yes
Building
Lot Description Level, Rolling Slope, Landscaped, Wooded, Near Golf Course, Near Shopping, Near Town, Neighborhood, Rural, Near Railroad
Foundation Block
Sewer Private Sewer, Septic Existing on Site
Water Private, Well
Architectural Style Cape
Structure Type Shingle Siding,Wood Frame
Schools
School District Rsu 75/Msad 75
Others
Energy Description Wood, Oil
Financing Conventional
Read Less

GET MORE INFORMATION




