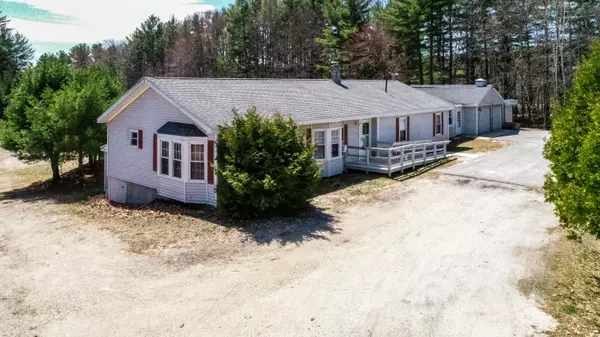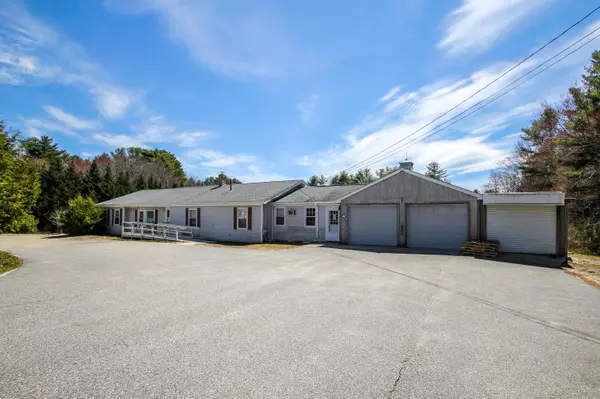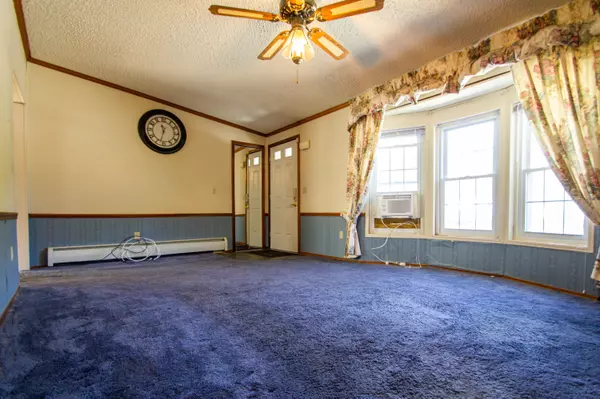Bought with Kern Real Estate
For more information regarding the value of a property, please contact us for a free consultation.
19 Libby Hill RD Gray, ME 04039
SOLD DATE : 07/15/2021Want to know what your home might be worth? Contact us for a FREE valuation!

Our team is ready to help you sell your home for the highest possible price ASAP
Key Details
Sold Price $345,000
Property Type Residential
Sub Type Single Family Residence
Listing Status Sold
Square Footage 1,707 sqft
MLS Listing ID 1490013
Sold Date 07/15/21
Style Ranch
Bedrooms 3
Full Baths 2
Half Baths 1
HOA Y/N No
Abv Grd Liv Area 1,707
Year Built 1988
Annual Tax Amount $4,054
Tax Year 2020
Lot Size 3.000 Acres
Acres 3.0
Property Sub-Type Single Family Residence
Source Maine Listings
Land Area 1707
Property Description
This property used to be a Christmas Tree Farm. Enjoy your privacy in this 1700+ square foot ranch with attached 2-car garage plus large tool shed. The sunroom looks out over the 3 acre lot. Imagine soaking away your worries in the hot tub that is in the master bathroom. This house has 3 bedrooms, 2 1/2 bathrooms, laundry room, dining room, den, bonus room and much more. Other amenities to the house are: generator, full walk out basement, all new Anderson Windows, $18,000 new walk-in tub, all new stainless steel appliances. The front yard has a waterfall and pond. Come check out this one floor living/handicap accessible throughout ranch. With a little TLC this house has amazing potential. There are hiking and snowmobile trails, beaches, a golf course and shopping close by. This location is great since it is close to grocery stores, banks, is across the street from the high school and down the street from the middle school and is close to the turnpike.
Location
State ME
County Cumberland
Zoning WellHead2
Rooms
Basement Walk-Out Access, Full, Interior Entry, Unfinished
Primary Bedroom Level First
Bedroom 2 First
Bedroom 3 First
Living Room First
Dining Room First Built-Ins
Kitchen First
Interior
Interior Features 1st Floor Primary Bedroom w/Bath, Bathtub, One-Floor Living, Shower
Heating Forced Air, Baseboard
Cooling A/C Units, Multi Units
Fireplace No
Appliance Wall Oven, Refrigerator, Gas Range, Dishwasher, Cooktop
Laundry Laundry - 1st Floor, Main Level, Washer Hookup
Exterior
Parking Features 11 - 20 Spaces, Gravel, Inside Entrance
Garage Spaces 2.0
Fence Fenced
View Y/N No
Roof Type Shingle
Street Surface Paved
Accessibility Level Entry, Other Accessibilities, Other Bath Modifications, Accessible Approach with Ramp
Porch Deck, Glass Enclosed, Porch
Garage Yes
Building
Lot Description Open Lot, Near Golf Course, Near Public Beach, Near Shopping, Near Turnpike/Interstate, Near Town
Foundation Concrete Perimeter
Sewer Private Sewer, Septic Existing on Site
Water Public
Architectural Style Ranch
Structure Type Vinyl Siding,Modular
Others
Restrictions Unknown
Energy Description Gas Bottled
Read Less

GET MORE INFORMATION




