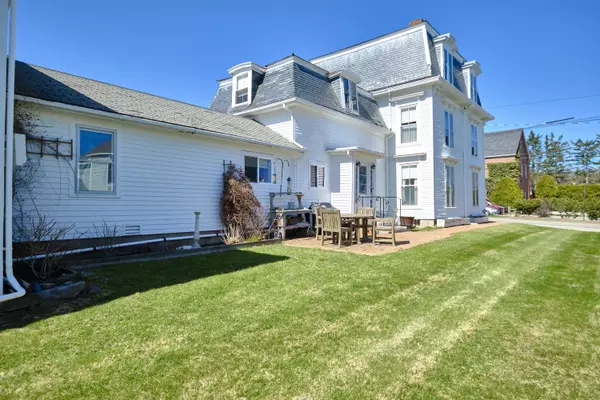Bought with Engel & Volkers Casco Bay
For more information regarding the value of a property, please contact us for a free consultation.
8 Mountain ST Camden, ME 04843
SOLD DATE : 07/09/2021Want to know what your home might be worth? Contact us for a FREE valuation!

Our team is ready to help you sell your home for the highest possible price ASAP
Key Details
Sold Price $690,000
Property Type Residential
Sub Type Single Family Residence
Listing Status Sold
Square Footage 3,274 sqft
MLS Listing ID 1488125
Sold Date 07/09/21
Style Victorian,Mansard
Bedrooms 4
Full Baths 2
Half Baths 2
HOA Y/N No
Abv Grd Liv Area 3,274
Originating Board Maine Listings
Year Built 1863
Annual Tax Amount $6,914
Tax Year 2020
Lot Size 0.410 Acres
Acres 0.41
Property Description
This spectacular Victorian Mansard with attached 2 car garage/barn is well situated on .41 acres. While the home sets in Mountain Street, the rear of the home sets deep off of Central Street and has a long private driveway leading into the back of the home. There is plenty of area for hosting large events with plenty of parking. This home is loaded with period details of which the 3 story staircase is the highlight. This home has everything you're looking for from the formal living room, a bright light filled family room, a formal dining room, a spacious kitchen open to the breakfast nook area and additional seating around the cozy woodstove. Second floor offers the Master Bedroom, Guest Bedroom, Large bath and an exercise/office space with stairs leading down into the kitchen. Third floor offers 2 large bedrooms and a half bath with plenty of room to make it a full bath. Looking for additional space? The large barn converted garage has lots of space with storage areas on either side as you enter into the home. Still need more space? Follow the stairs up from the garage into massive open space over the garage. Conveniently located in the heart of Camden Village.
Location
State ME
County Knox
Zoning Village
Direction From Route 1 Turn onto Mountain St. Third house on left.
Rooms
Basement Full, Exterior Entry, Bulkhead, Interior Entry
Primary Bedroom Level Second
Master Bedroom Second
Bedroom 2 Upper
Bedroom 3 Upper
Living Room First
Dining Room First
Kitchen First Heat Stove7, Heat Stove Hookup12, Eat-in Kitchen
Family Room First
Interior
Heating Hot Air
Cooling A/C Units, Multi Units
Fireplace No
Appliance Washer, Refrigerator, Gas Range, Dryer, Dishwasher
Exterior
Garage 5 - 10 Spaces, Paved
Garage Spaces 2.0
Waterfront No
View Y/N Yes
View Scenic
Roof Type Slate
Street Surface Paved
Garage Yes
Building
Lot Description Level, Sidewalks, Intown
Sewer Public Sewer
Water Public
Architectural Style Victorian, Mansard
Structure Type Clapboard,Wood Frame
Others
Restrictions Unknown
Energy Description Oil
Financing Conventional
Read Less

GET MORE INFORMATION




