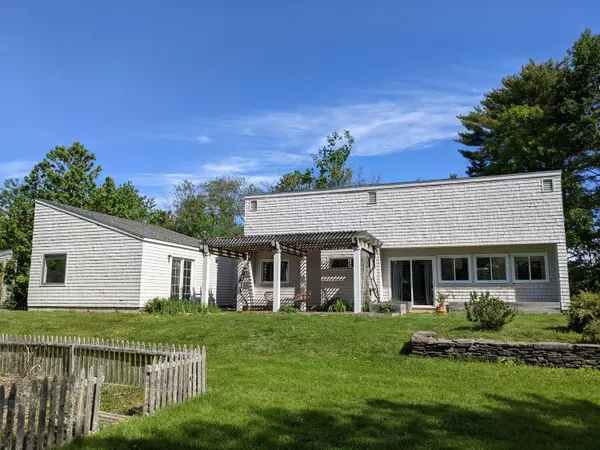Bought with Two Rivers Realty, LLC
For more information regarding the value of a property, please contact us for a free consultation.
260 Back Winterport RD Hampden, ME 04444
SOLD DATE : 07/16/2021Want to know what your home might be worth? Contact us for a FREE valuation!

Our team is ready to help you sell your home for the highest possible price ASAP
Key Details
Sold Price $269,000
Property Type Residential
Sub Type Single Family Residence
Listing Status Sold
Square Footage 1,458 sqft
MLS Listing ID 1491198
Sold Date 07/16/21
Style Saltbox
Bedrooms 2
Full Baths 2
HOA Y/N No
Abv Grd Liv Area 1,458
Year Built 1986
Annual Tax Amount $2,725
Tax Year 2020
Lot Size 6.400 Acres
Acres 6.4
Property Sub-Type Single Family Residence
Source Maine Listings
Land Area 1458
Property Description
This 2BR/2BA custom-designed, contemporary, single-level home invites you to come in and relax. It's the best of convenient country living located in a quiet, pastoral setting while still just 10 minutes from I-95. Soak in the jetted tub, snuggle up next to the woodstove or get some fresh air on the patio under the arbor.
Designed and built by an architect for his own family, this unique property maximizes the function of every space. The open layout of the dining and living room with sliding doors leading out onto the patio is ideal for entertaining. The large built in desk in the office is ready when you need to get down to business.
Come see this one of a kind house!
Location
State ME
County Penobscot
Zoning Rural
Rooms
Basement None, Not Applicable
Primary Bedroom Level First
Bedroom 2 First 12.0X9.5
Living Room First 14.66X16.75
Dining Room First 11.0X10.6 Heat Stove, Dining Area
Kitchen First 10.0X8.0
Interior
Interior Features 1st Floor Bedroom, Bathtub, One-Floor Living, Shower
Heating Stove, Hot Water, Baseboard
Cooling None
Fireplace No
Appliance Washer, Refrigerator, Gas Range, Dryer, Dishwasher
Laundry Laundry - 1st Floor, Main Level
Exterior
Parking Features 1 - 4 Spaces, Gravel, Detached
Garage Spaces 1.0
View Y/N No
Roof Type Shingle
Street Surface Paved
Porch Patio
Garage Yes
Exclusions none
Building
Lot Description Rolling Slope, Landscaped, Wooded, Near Turnpike/Interstate, Near Town, Rural
Foundation Slab
Sewer Private Sewer
Water Private
Architectural Style Saltbox
Structure Type Wood Siding,Shingle Siding,Wood Frame
Schools
School District Rsu 22
Others
Energy Description Propane, Wood, Electric
Read Less

GET MORE INFORMATION




