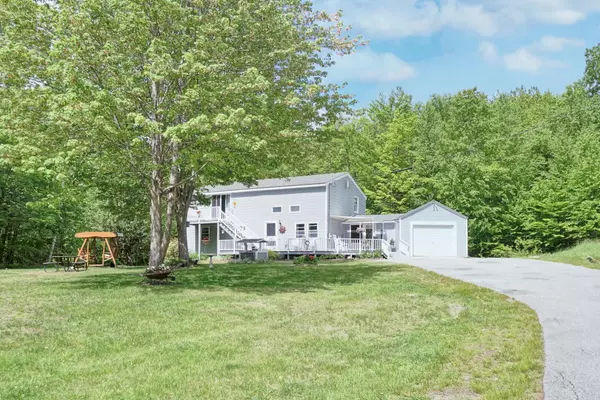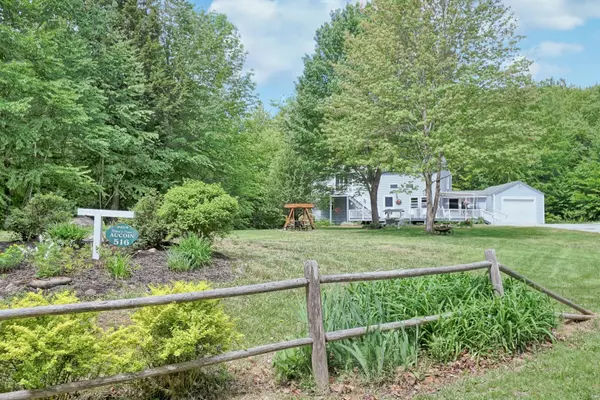Bought with Maine Real Estate Experts
For more information regarding the value of a property, please contact us for a free consultation.
516 Anderson RD Sebago, ME 04029
SOLD DATE : 08/16/2021Want to know what your home might be worth? Contact us for a FREE valuation!

Our team is ready to help you sell your home for the highest possible price ASAP
Key Details
Sold Price $353,000
Property Type Residential
Sub Type Single Family Residence
Listing Status Sold
Square Footage 2,028 sqft
Subdivision Great Shoals Terrace Association
MLS Listing ID 1494729
Sold Date 08/16/21
Style Colonial
Bedrooms 4
Full Baths 2
HOA Y/N Yes
Abv Grd Liv Area 2,028
Year Built 1985
Annual Tax Amount $2,281
Tax Year 2020
Lot Size 1.750 Acres
Acres 1.75
Property Sub-Type Single Family Residence
Source Maine Listings
Land Area 2028
Property Description
Make everyday feel like a vacation in this meticulously maintained custom home on almost 2 acres of land nestled near the Western side of Sebago Lake and nearby the towns public beach for residents offering a sandy beach area, boat launch and parking or enjoy Nason's Beach which is privately owned and for a small fee you can enjoy a nice beach and 2 swimming areas plus a boat launch. In addition to being ideally located this immaculately cared for 4 bed room home offers a large kitchen with center island and open concept dining room with cathedral ceilings. Spacious living rm, first floor bed room and full bath with laundry plus a mud rom complete the first floor. Second level offers 3 large bed rooms and another full bath. Primary bed room has a large walk in closet and sliding glass doors leading to a deck ideal for enjoying a quiet morning coffee. There is an attached garage and extensive decking making this home ideal for summer entertaining. A full basement and well landscaped yard make this the perfect place to call home.
Location
State ME
County Cumberland
Zoning Res
Body of Water Sebago Lake
Rooms
Basement Full, Interior Entry, Walk-Out Access, Unfinished
Master Bedroom First
Bedroom 2 Second
Bedroom 3 Second
Bedroom 4 Second
Living Room First
Dining Room First Cathedral Ceiling
Kitchen First Island
Interior
Interior Features Walk-in Closets, 1st Floor Bedroom, Shower, Storage
Heating Hot Water, Direct Vent Heater
Cooling None
Fireplace No
Appliance Refrigerator, Microwave, Electric Range, Dishwasher
Laundry Laundry - 1st Floor, Main Level, Washer Hookup
Exterior
Parking Features 11 - 20 Spaces, Paved, On Site, Inside Entrance, Off Street
Garage Spaces 1.0
Waterfront Description Lake
View Y/N Yes
View Trees/Woods
Roof Type Pitched,Shingle
Street Surface Gravel,Paved
Porch Deck
Road Frontage Private
Garage Yes
Building
Lot Description Level, Open Lot, Landscaped, Wooded, Near Public Beach, Neighborhood
Foundation Concrete Perimeter
Sewer Septic Existing on Site
Water Well
Architectural Style Colonial
Structure Type Vinyl Siding,Wood Frame
Others
Energy Description Propane
Read Less

GET MORE INFORMATION




