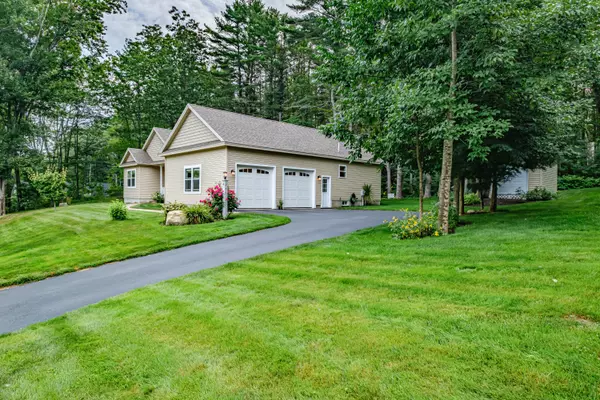Bought with Keystone Real Estate
For more information regarding the value of a property, please contact us for a free consultation.
4 Neptune RD Old Orchard Beach, ME 04064
SOLD DATE : 10/01/2021Want to know what your home might be worth? Contact us for a FREE valuation!

Our team is ready to help you sell your home for the highest possible price ASAP
Key Details
Sold Price $520,000
Property Type Residential
Sub Type Single Family Residence
Listing Status Sold
Square Footage 1,687 sqft
Subdivision Beachmont
MLS Listing ID 1506004
Sold Date 10/01/21
Style Contemporary,Ranch
Bedrooms 3
Full Baths 2
HOA Y/N Yes
Abv Grd Liv Area 1,687
Originating Board Maine Listings
Year Built 2014
Annual Tax Amount $5,399
Tax Year 2021
Lot Size 0.460 Acres
Acres 0.46
Property Description
Welcome home to 4 Neptune Road in Old Orchard's Beachmont neighborhood! This adorable 3 bed/2 bath ranch charms with open concept, one level living featuring spacious living areas throughout, vaulted ceilings, gleaming hardwood and a gorgeous main level master bedroom with en-suite bath and walk-in closet! Relax and unwind in the new 4-season sunroom or entertain guests on the covered rear deck with new Sunsetter awning that overlooks the sizeable backyard! Complete with two additional guest bedrooms, laundry room, full, unfinished basement with workshop, outdoor utility shed and attached 2 car garage. Central Air and Generator hook-up, too! Enjoy access to fantastic town walking trails from your backyard with close proximity to shopping, restaurants, public beaches and all the amenities of downtown Old Orchard Beach!
Location
State ME
County York
Zoning RD
Rooms
Basement Bulkhead, Full, Exterior Entry, Interior Entry, Unfinished
Primary Bedroom Level First
Master Bedroom First
Bedroom 2 First
Living Room First
Dining Room First Vaulted Ceiling, Dining Area
Kitchen First Island, Vaulted Ceiling12, Eat-in Kitchen
Interior
Interior Features Walk-in Closets, 1st Floor Bedroom, 1st Floor Primary Bedroom w/Bath, Bathtub, One-Floor Living, Shower, Storage, Primary Bedroom w/Bath
Heating Multi-Zones, Hot Water, Heat Pump, Baseboard
Cooling Heat Pump
Fireplaces Number 1
Fireplace Yes
Appliance Washer, Refrigerator, Microwave, Electric Range, Dryer, Disposal, Dishwasher
Laundry Laundry - 1st Floor, Main Level, Washer Hookup
Exterior
Garage 1 - 4 Spaces, Paved, On Site, Garage Door Opener, Inside Entrance
Garage Spaces 2.0
Waterfront No
View Y/N Yes
View Scenic, Trees/Woods
Roof Type Shingle
Street Surface Paved
Porch Deck, Porch
Road Frontage Private
Garage Yes
Building
Lot Description Rolling Slope, Landscaped, Wooded, Near Golf Course, Near Public Beach, Near Turnpike/Interstate, Near Town, Neighborhood, Rural, Subdivided, Near Public Transit
Foundation Concrete Perimeter
Sewer Private Sewer, Septic Design Available, Septic Existing on Site
Water Public
Architectural Style Contemporary, Ranch
Structure Type Vinyl Siding,Wood Frame
Others
Energy Description Propane, Electric
Read Less

GET MORE INFORMATION




