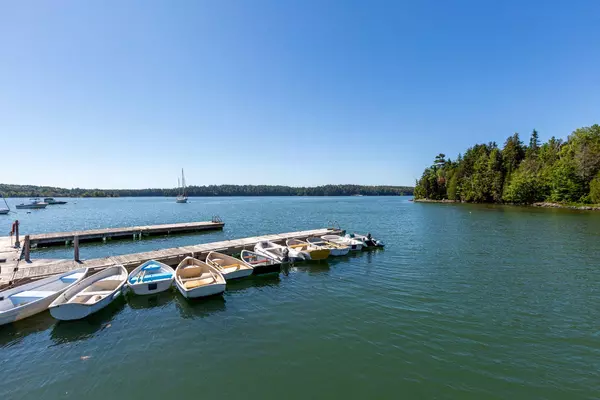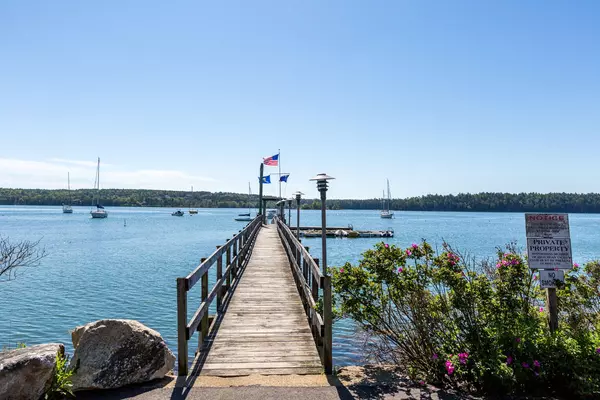Bought with RE/MAX Riverside
For more information regarding the value of a property, please contact us for a free consultation.
194 High Head RD Harpswell, ME 04079
SOLD DATE : 10/01/2021Want to know what your home might be worth? Contact us for a FREE valuation!

Our team is ready to help you sell your home for the highest possible price ASAP
Key Details
Sold Price $1,205,000
Property Type Residential
Sub Type Single Family Residence
Listing Status Sold
Square Footage 1,876 sqft
Subdivision High Head
MLS Listing ID 1502059
Sold Date 10/01/21
Style Contemporary,Garden,Ranch
Bedrooms 3
Full Baths 3
HOA Fees $154/ann
HOA Y/N Yes
Abv Grd Liv Area 1,876
Originating Board Maine Listings
Year Built 1986
Annual Tax Amount $4,888
Tax Year 2020
Lot Size 1.700 Acres
Acres 1.7
Property Description
Privacy without isolation this property is nesteled in the quiet coastal community of High Head. The community is quiet and offers a club house deep water dock and floats a beautifully well maintained road along with lush landscaping. The home itself sets back from the road on 1.7 acres of mature landscaping and perienial gardens. With over 250 feet of waterfront on Mill Cove for your kayaking or swimming needs. The one floor living home has been well cared for and lightly used. The kitchen, dining room and living room all have catheral ceilings. Hot water baseboard heating with a system 2,000 furnace, a full house A.C. unit, a full house genrator and a water filtation system. All have been serviced regularly. 2 guest bedrooms and a large master all have their own baths. Patios, porches, lawns and gardens offer plenty of space for outside gatherings. The attached garage with direct entry to living area and a large fenced in back yard complete this package.
Location
State ME
County Cumberland
Zoning shoreland
Direction From Bowdoin College take route 123 into Harpswell Drive 8 miles and take a left onto High Head Road. 194 will be on the left.
Body of Water Mill Cove
Rooms
Basement Full, Exterior Entry, Bulkhead, Interior Entry, Unfinished
Primary Bedroom Level First
Bedroom 2 First 17.0X12.3
Bedroom 3 First 8.0X10.5
Living Room First 25.0X14.0
Kitchen First 20.0X14.0 Cathedral Ceiling6, Breakfast Nook, Pantry2
Interior
Interior Features Walk-in Closets, 1st Floor Primary Bedroom w/Bath, One-Floor Living, Pantry, Shower, Storage, Primary Bedroom w/Bath
Heating Stove, Hot Water, Baseboard
Cooling Central Air
Fireplace No
Appliance Washer, Refrigerator, Gas Range, Dryer, Dishwasher
Laundry Laundry - 1st Floor, Main Level
Exterior
Exterior Feature Animal Containment System
Garage 5 - 10 Spaces, Paved, Inside Entrance
Garage Spaces 2.0
Community Features Clubhouse
Waterfront Yes
Waterfront Description Cove,Bay,Harbor,Ocean
View Y/N Yes
View Scenic
Roof Type Shingle
Street Surface Paved
Porch Deck, Glass Enclosed, Patio, Porch
Road Frontage Private
Garage Yes
Exclusions all appliances in the garage
Building
Lot Description Level, Open Lot, Wooded, Neighborhood, Rural
Foundation Concrete Perimeter
Sewer Private Sewer
Water Private
Architectural Style Contemporary, Garden, Ranch
Structure Type Wood Siding,Wood Frame
Others
HOA Fee Include 1850.0
Restrictions Yes
Energy Description Propane
Financing Cash
Read Less

GET MORE INFORMATION




