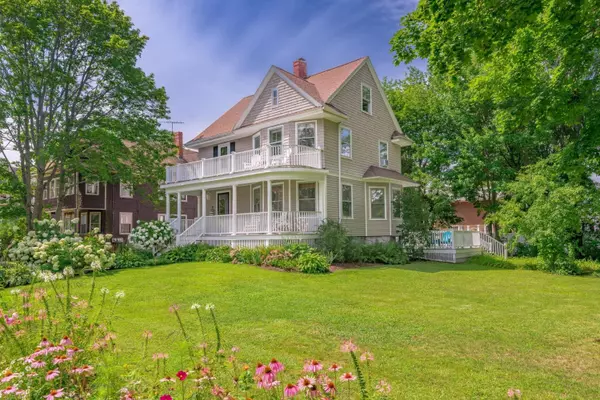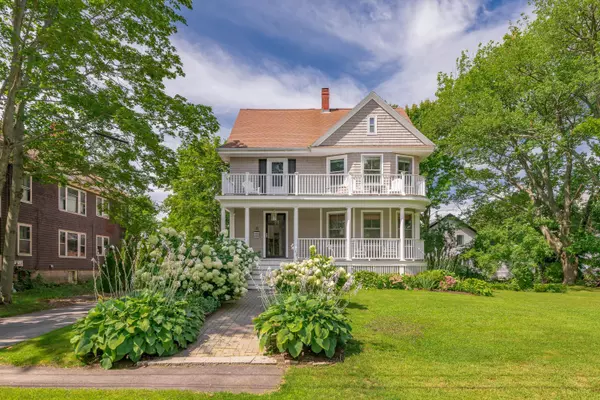Bought with Legacy Properties Sotheby's International Realty
For more information regarding the value of a property, please contact us for a free consultation.
15 Mitton ST Portland, ME 04102
SOLD DATE : 10/05/2021Want to know what your home might be worth? Contact us for a FREE valuation!

Our team is ready to help you sell your home for the highest possible price ASAP
Key Details
Sold Price $605,000
Property Type Residential
Sub Type Single Family Residence
Listing Status Sold
Square Footage 2,031 sqft
Subdivision Libbytown
MLS Listing ID 1506049
Sold Date 10/05/21
Style Victorian
Bedrooms 4
Full Baths 2
Half Baths 1
HOA Y/N No
Abv Grd Liv Area 2,031
Year Built 1909
Annual Tax Amount $5,009
Tax Year 2021
Lot Size 10,454 Sqft
Acres 0.24
Property Sub-Type Single Family Residence
Source Maine Listings
Land Area 2031
Property Description
A Victorian jewel set on a rare double lot surrounded by mature trees and English gardens minutes to all of Portland's amenities. Welcomed by a charming covered porch, this light-filled, recently renovated home offers gracious appointments with coffered ceilings, curved walls, beautiful moldings, hardwood floors, and high ceilings. This timeless floor plan offers a front foyer with a curved stairway, a living room with a gas fireplace, and a pretty white kitchen with stainless appliances, granite counters, and a large walk-in pantry and mudroom with radiant heat. There are 4 plus bedrooms including a master bedroom with a private upper deck to enjoy your morning coffee, 2.5 baths, a third-floor guest suite, and finished space in the basement ideal for the artist or instructor. An expansive back deck overlooks a private and peaceful backyard. This convenient location is just minutes to Portland Jetport, restaurants, shopping...with access to the Portland Trails system at the end of the street. A true value and great investment property!
Location
State ME
County Cumberland
Zoning R5
Rooms
Basement Full, Interior Entry, Unfinished
Primary Bedroom Level Second
Bedroom 2 Second
Bedroom 3 Second
Bedroom 4 Third
Living Room First
Dining Room First Coffered Ceiling
Kitchen First Island, Pantry2
Interior
Interior Features Attic, Bathtub, Pantry, Shower, Storage
Heating Radiator, Radiant, Hot Water
Cooling None
Fireplaces Number 1
Fireplace Yes
Appliance Washer, Refrigerator, Gas Range, Dryer, Dishwasher
Laundry Built-Ins, Laundry - 1st Floor, Main Level
Exterior
Parking Features 1 - 4 Spaces, Paved, On Site, Detached, Off Street
Garage Spaces 1.0
Utilities Available 1
View Y/N Yes
View Scenic
Roof Type Shingle
Street Surface Paved
Porch Deck, Porch
Garage Yes
Building
Lot Description Level, Open Lot, Sidewalks, Landscaped, Near Golf Course, Near Public Beach, Near Shopping, Near Town, Neighborhood, Near Public Transit, Near Railroad
Foundation Stone, Concrete Perimeter, Brick/Mortar
Sewer Public Sewer
Water Public
Architectural Style Victorian
Structure Type Shingle Siding,Clapboard,Wood Frame
Schools
School District Portland Public Schools
Others
Energy Description Gas Natural, Oil
Read Less




