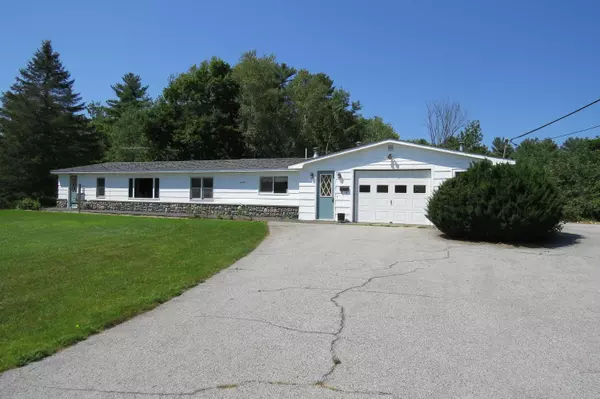Bought with Realty of Maine
For more information regarding the value of a property, please contact us for a free consultation.
622 Kennebec RD Hampden, ME 04444
SOLD DATE : 11/23/2021Want to know what your home might be worth? Contact us for a FREE valuation!

Our team is ready to help you sell your home for the highest possible price ASAP
Key Details
Sold Price $208,000
Property Type Residential
Sub Type Single Family Residence
Listing Status Sold
Square Footage 1,638 sqft
MLS Listing ID 1505359
Sold Date 11/23/21
Style Ranch
Bedrooms 4
Full Baths 1
HOA Y/N No
Abv Grd Liv Area 1,638
Year Built 1968
Annual Tax Amount $2,509
Tax Year 2021
Lot Size 2.470 Acres
Acres 2.47
Property Sub-Type Single Family Residence
Source Maine Listings
Land Area 1638
Property Description
Huge Price Reduction! Motivated Seller! Large ranch home waiting for a new owner to give it new life. The home is situated on a nice elevated site and surrounded by fields, woods, and four large apple trees. There is a nice paved drive and an attached garage with direct entry and auto overhead door. The home has had some recent renovations including: all new floors throughout, new paint, newer appliances, new kitchen countertops, new bath vanity, and a recent overhaul of the FHA heating system. There are three possible heating methods here, the FHA, electric baseboard, and a wood stove hook-up in the kitchen. There is an additional wood stove in the garage. This home would be ideal for a home office as there is a den with a separate entrance that could also access another room for additional office space. Additionally, there are two other small outbuildings on the property. The possibilities are many. Located in sought-after RSU 22.
Location
State ME
County Penobscot
Zoning Residential
Rooms
Basement Not Applicable
Primary Bedroom Level First
Master Bedroom First 11.9X9.6
Bedroom 2 First 11.9X8.9
Bedroom 3 First 11.3X8.4
Living Room First 17.9X11.8
Kitchen First 23.8X11.8 Eat-in Kitchen
Interior
Interior Features 1st Floor Bedroom, Bathtub, One-Floor Living
Heating Multi-Zones, Forced Air, Baseboard, Hot Air
Cooling None
Fireplace No
Appliance Washer, Refrigerator, Electric Range, Dryer, Dishwasher
Laundry Laundry - 1st Floor, Main Level
Exterior
Parking Features 1 - 4 Spaces, Paved, Garage Door Opener, Inside Entrance, Heated Garage
Garage Spaces 1.0
View Y/N Yes
View Fields, Scenic
Roof Type Pitched,Shingle
Street Surface Paved
Accessibility 32 - 36 Inch Doors, 36 - 48 Inch Halls, Level Entry
Garage Yes
Building
Lot Description Open Lot, Rolling Slope, Wooded, Pasture, Near Town, Suburban
Foundation Concrete Perimeter, Slab
Sewer Private Sewer, Septic Existing on Site
Water Private, Well
Architectural Style Ranch
Structure Type Composition,Wood Frame
Schools
School District Rsu 22
Others
Energy Description Oil, Electric
Read Less

GET MORE INFORMATION




