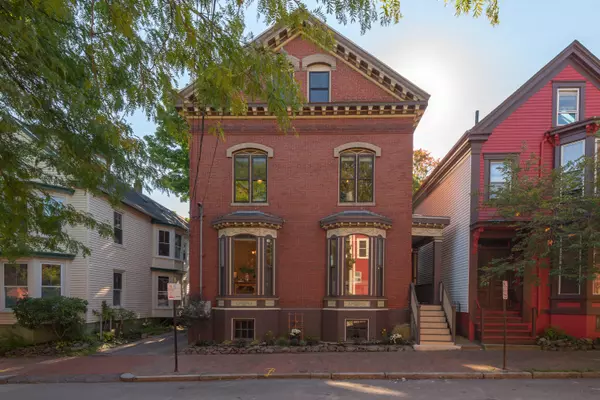Bought with Waypoint Brokers Collective
For more information regarding the value of a property, please contact us for a free consultation.
77 Carleton ST Portland, ME 04102
SOLD DATE : 11/30/2021Want to know what your home might be worth? Contact us for a FREE valuation!

Our team is ready to help you sell your home for the highest possible price ASAP
Key Details
Sold Price $1,053,000
Property Type Multi-Family
Listing Status Sold
Square Footage 2,903 sqft
MLS Listing ID 1509947
Sold Date 11/30/21
Style Victorian
Full Baths 2
Half Baths 2
HOA Y/N No
Abv Grd Liv Area 2,903
Year Built 1850
Annual Tax Amount $12,028
Tax Year 2022
Lot Size 3,049 Sqft
Acres 0.07
Source Maine Listings
Land Area 2903
Property Description
West End Classic. Circa 1850 Victorian-Italianate Brick free-standing home offers 2 large renovated units with separate entrances and 2 off-street parking spaces. Each unit includes 2 bedrooms, 1.5 bathrooms and laundry.
The owner's unit, renovated to preserve the home's historic character, features a front double parlor with 10 foot ceilings, distinctive bay windows and 2 decorative fireplaces. The kitchen offers Viking appliances and was renovated by current owners with custom-built wood cabinets, countertops and floors. Open to the kitchen is a dining room with wood-burning fireplace. A large mud room off the kitchen offers additional storage space. The first floor half bath conveniently has a stackable washer/dryer. One flight up are 2 bedrooms with custom built-ins and 1 full bath. Original period details including extensive molding and fireplace mantles.
The second unit, accessed via its own private entry in the rear of the house, and up one flight of stairs, was renovated to modern tastes. The contemporary kitchen is open to a bright and spacious living room and there is a convenient half bath. Upstairs there are 2 bedrooms, 1 full bath, laundry and a playroom/office area with Euro-style Juliet balcony skylight.
There are two parking spaces in the rear of the house and a welcoming outdoor seating area.
This home offers tremendous opportunity for use as an owner-occupied rental income property, two rental units or conversion to a single family home.
Location
State ME
County Cumberland
Zoning R6
Rooms
Basement Full, Doghouse, Interior Entry, Unfinished
Interior
Interior Features Bathtub, Storage
Heating Steam, Radiator
Cooling None
Flooring Wood, Carpet
Laundry Laundry - 1st Floor, Upper Level, Main Level
Exterior
Parking Features 1 - 4 Spaces, Gravel, Common
Utilities Available 1
View Y/N No
Roof Type Shingle
Garage No
Building
Lot Description Sidewalks, Historic District, Intown, Neighborhood, Near Public Transit
Foundation Stone, Concrete Perimeter
Sewer Public Sewer
Water Public
Architectural Style Victorian
Structure Type Block,Masonry
Others
Energy Description Gas Natural
Read Less




