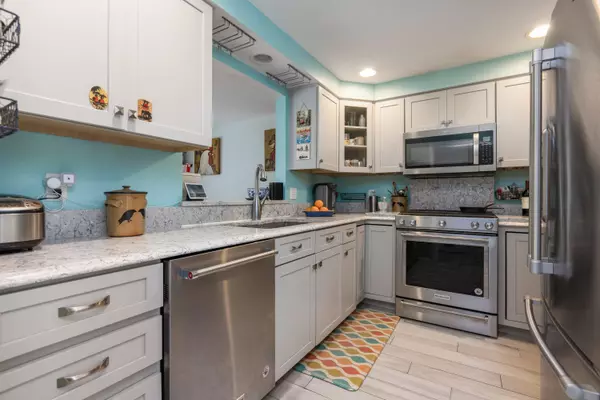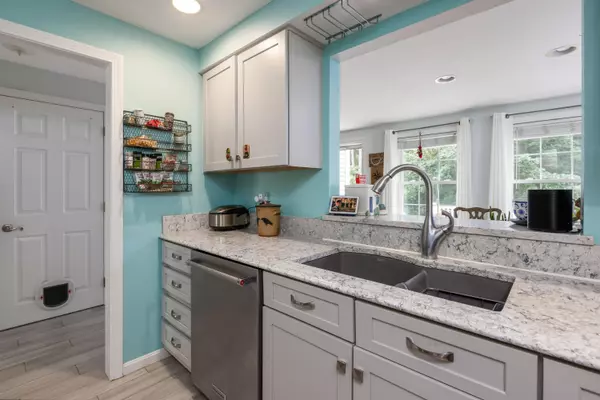Bought with Maine Community Real Estate
For more information regarding the value of a property, please contact us for a free consultation.
60 Shadagee RD #19 Saco, ME 04072
SOLD DATE : 12/21/2021Want to know what your home might be worth? Contact us for a FREE valuation!

Our team is ready to help you sell your home for the highest possible price ASAP
Key Details
Sold Price $372,000
Property Type Residential
Sub Type Condominium
Listing Status Sold
Square Footage 1,460 sqft
Subdivision Stonegate Condo Association
MLS Listing ID 1515026
Sold Date 12/21/21
Style Townhouse
Bedrooms 2
Full Baths 2
HOA Fees $280/mo
HOA Y/N Yes
Abv Grd Liv Area 1,260
Originating Board Maine Listings
Year Built 2003
Annual Tax Amount $3,592
Tax Year 21
Lot Size 10,018 Sqft
Acres 0.23
Property Description
You're going to love the layout of this condo! The granite kitchen is open to the dining area with a pass through window with deck access for great entertaining! The open floor plan and beautifully vaulted ceiling in the living room leads to the loft and makes the room seem much more expansive. Enjoy the gas fireplace for cozy winters and the heat pump to keep cool in the summer! A first floor bedroom and full bathroom complete the first floor.
The second floor has a large open loft space abutting the primary bedroom that would be great for a private sitting area or home office. There is a large walk in closet and full bathroom off the primary bedroom.
The basement area allows for versatility to be used however you need.
Location
State ME
County York
Zoning R-2
Rooms
Basement Finished, Full, Exterior Entry, Bulkhead, Interior Entry
Master Bedroom First
Bedroom 2 Second
Living Room First
Dining Room First
Kitchen First
Interior
Interior Features Walk-in Closets, 1st Floor Bedroom, Attic, Bathtub, Storage
Heating Multi-Zones, Hot Water, Heat Pump, Baseboard
Cooling Heat Pump
Fireplaces Number 1
Fireplace Yes
Appliance Refrigerator, Microwave, Electric Range, Disposal, Dishwasher
Laundry Laundry - 1st Floor, Main Level
Exterior
Garage 1 - 4 Spaces, Paved, Inside Entrance
Garage Spaces 1.0
Waterfront No
View Y/N No
Roof Type Shingle
Street Surface Paved
Garage Yes
Building
Lot Description Level, Sidewalks, Landscaped, Near Golf Course, Near Public Beach, Near Shopping, Near Turnpike/Interstate, Neighborhood
Sewer Public Sewer
Water Public
Architectural Style Townhouse
Structure Type Vinyl Siding,Wood Frame
Others
HOA Fee Include 280.0
Energy Description Oil, Electric
Read Less

GET MORE INFORMATION




