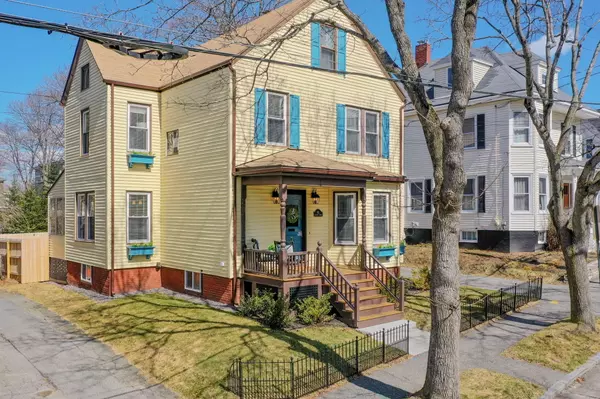Bought with Waypoint Brokers Collective
For more information regarding the value of a property, please contact us for a free consultation.
93 Rackleff ST Portland, ME 04103
SOLD DATE : 05/23/2022Want to know what your home might be worth? Contact us for a FREE valuation!

Our team is ready to help you sell your home for the highest possible price ASAP
Key Details
Sold Price $735,000
Property Type Residential
Sub Type Single Family Residence
Listing Status Sold
Square Footage 1,658 sqft
MLS Listing ID 1522821
Sold Date 05/23/22
Style New Englander
Bedrooms 3
Full Baths 1
Half Baths 1
HOA Y/N No
Abv Grd Liv Area 1,658
Year Built 1910
Annual Tax Amount $5,122
Tax Year 2021
Lot Size 4,791 Sqft
Acres 0.11
Property Sub-Type Single Family Residence
Source Maine Listings
Land Area 1658
Property Description
Just listed! This gracious 3 BR/1.5 BA home in coveted Deering Highlands has had every inch lovingly renovated with the utmost attention to detail and superior quality choices. Upon entering the spacious foyer, you will find soaring 9 ft ceilings, refinished hardwoods, restored radiators, gleaming woodwork and useful built-ins. The historic charm is enhanced with modern amenities for the most discerning buyer. A stunning new, high-end kitchen was custom built with quartz counters and thoughtfully designed cabinetry and storage. Sun-filled living room with bay windows has French doors to the dining room. First floor laundry and half bath has radiant floor heat. A fantastic 3 season sun room leads to the fully fenced backyard. On the second floor are 3 generously sized bedrooms and a fabulous full bath with oversized tub, marble vanity and radiant floor heat. An unfinished walk up attic has tons of potential! The dry basement provides ample storage. All of this in a walkable, friendly neighborhood close to restaurants, coffee shops and schools. A rare opportunity to move into a dream home with everything completed for you!
Location
State ME
County Cumberland
Zoning R-5
Rooms
Basement Bulkhead, Full, Exterior Entry, Interior Entry, Unfinished
Primary Bedroom Level Second
Bedroom 2 Second
Bedroom 3 Second
Living Room First
Dining Room First Built-Ins
Kitchen First Island, Pantry2
Interior
Interior Features Attic, Bathtub, Pantry
Heating Radiator, Hot Water
Cooling None
Fireplace No
Appliance Refrigerator, Microwave, Electric Range, Dishwasher
Laundry Laundry - 1st Floor, Main Level
Exterior
Parking Features 1 - 4 Spaces, Paved, Off Street
View Y/N No
Roof Type Shingle
Street Surface Paved
Porch Glass Enclosed, Porch
Garage No
Building
Lot Description Level, Sidewalks, Landscaped, Intown, Near Shopping, Near Turnpike/Interstate, Neighborhood
Foundation Stone, Brick/Mortar
Sewer Public Sewer
Water Public
Architectural Style New Englander
Structure Type Vinyl Siding,Wood Frame
Others
Energy Description Oil
Read Less




