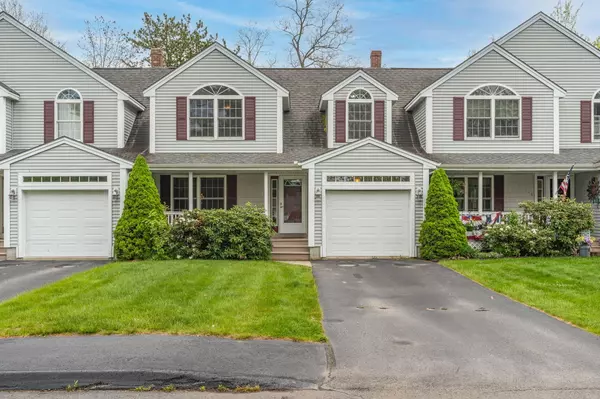Bought with RE/MAX Shoreline
For more information regarding the value of a property, please contact us for a free consultation.
61 Ocean Park RD #2 Saco, ME 04072
SOLD DATE : 06/10/2022Want to know what your home might be worth? Contact us for a FREE valuation!

Our team is ready to help you sell your home for the highest possible price ASAP
Key Details
Sold Price $362,000
Property Type Residential
Sub Type Condominium
Listing Status Sold
Square Footage 1,453 sqft
Subdivision Saco Commons Condo Association
MLS Listing ID 1528729
Sold Date 06/10/22
Style Townhouse
Bedrooms 3
Full Baths 2
Half Baths 1
HOA Fees $175/mo
HOA Y/N Yes
Abv Grd Liv Area 1,453
Originating Board Maine Listings
Year Built 2003
Annual Tax Amount $4,397
Tax Year 2021
Lot Size 8,712 Sqft
Acres 0.2
Property Description
Located between shopping on Route 1 and the beach, this is the perfect location for convenience and outdoor activities. Just minutes away, you'll find beautiful walking trails, multiple beach access points, Biddeford Saco Country Club, restaurants and shopping, I-95, Amtrack, Saco's historic downtown area, the quaint village of Camp Ellis and more! This condo features, 3 bedrooms and 2.5 baths with generous living spaces, hardwood flooring, oversized windows, and high ceilings. First floor features a living room, sun-filled eat-in kitchen, and half bath. Second floor offers a generous master with tall ceilings, and master bath with dual vanities. Two additional bedrooms and a second full bath complete the second floor. Newly painted and brand-new carpeting, this turnkey condo is ready for you to move in! You will also enjoy an inviting front porch, back deck with direct access to backyard, a one-car attached garage, full basement with laundry hook-up, approximately 2 acres of common outdoor space nearly surrounded by natural and wooden fencing for a private feel, and very low condo fees. OPEN HOUSE SATURDAY 5/21 10-11:30.
Location
State ME
County York
Zoning HB/MDR
Rooms
Basement Full, Interior Entry, Unfinished
Master Bedroom Second
Bedroom 2 Second
Bedroom 3 Second
Living Room First
Kitchen First Eat-in Kitchen
Interior
Interior Features Bathtub, Shower, Storage, Primary Bedroom w/Bath
Heating Hot Water, Baseboard
Cooling None
Fireplace No
Appliance Refrigerator, Microwave, Electric Range, Dishwasher
Laundry Washer Hookup
Exterior
Garage 1 - 4 Spaces, Paved, On Site, Other, Garage Door Opener, Inside Entrance, Off Street
Garage Spaces 1.0
View Y/N Yes
View Scenic
Roof Type Shingle
Street Surface Paved
Porch Deck
Road Frontage Private
Garage Yes
Building
Lot Description Level, Near Golf Course, Near Public Beach, Near Shopping, Near Turnpike/Interstate, Near Town, Neighborhood
Foundation Concrete Perimeter
Sewer Public Sewer
Water Public
Architectural Style Townhouse
Structure Type Vinyl Siding,Wood Frame
Schools
School District Saco Public Schools
Others
HOA Fee Include 175.0
Restrictions Yes
Energy Description Oil
Read Less

GET MORE INFORMATION




