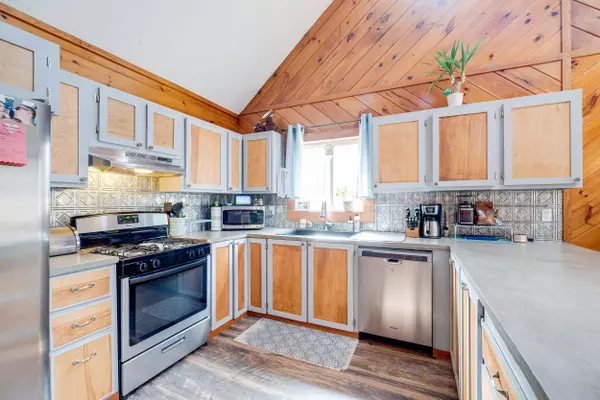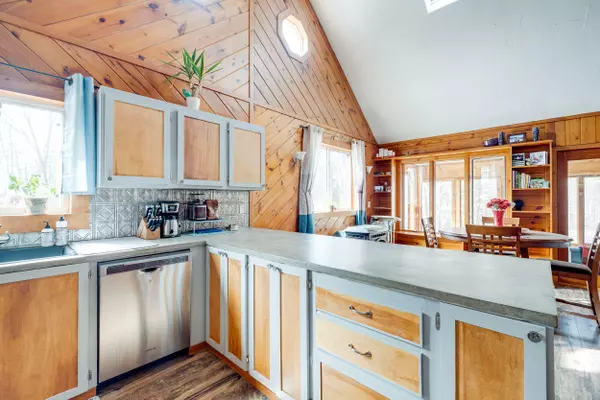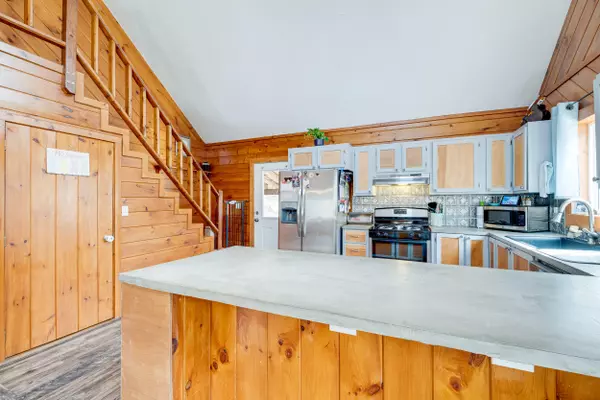Bought with EXP Realty
For more information regarding the value of a property, please contact us for a free consultation.
137 Valley RD Raymond, ME 04071
SOLD DATE : 06/13/2022Want to know what your home might be worth? Contact us for a FREE valuation!

Our team is ready to help you sell your home for the highest possible price ASAP
Key Details
Sold Price $425,000
Property Type Residential
Sub Type Single Family Residence
Listing Status Sold
Square Footage 1,980 sqft
MLS Listing ID 1523968
Sold Date 06/13/22
Style Cape
Bedrooms 3
Full Baths 2
HOA Y/N No
Abv Grd Liv Area 1,980
Originating Board Maine Listings
Year Built 1985
Annual Tax Amount $2,885
Tax Year 2021
Lot Size 1.500 Acres
Acres 1.5
Property Description
This spacious Cape-style home has a cozy feel and has been pre-inspected for you!! The lot provides lots of privacy but is also perfect for at-home entertaining and gatherings of any size. The vaulted ceilings and the unique concrete countertops give the kitchen and living area a dramatic look & feel. You'll love the super efficient pellet stove, and enjoy the additional living space of a four-season sun room. The first floor bedrooms are generously sized and share a hallway bathroom. The primary bedroom, upstairs, has its own ensuite and walk-in-closet!
At the back of the house, the deck and screened in porch are perfect for outdoor entertaining. Enjoy the lawn and fire pit nestled in between the house and garage.
One of the best features of this property is the generous 2 car, 2 story garage. The open room above the car storage is heated and even has its own outdoor deck.
With lots of area recreation opportunities and easy travel to the coast or some of Maine's biggest cities, this property isn't one to miss!
All offers due Sunday April 10th by 7p.
Location
State ME
County Cumberland
Zoning R - Rural
Direction GPS Friendly
Rooms
Other Rooms Above Garage8
Basement Bulkhead, Full, Exterior Entry, Interior Entry
Primary Bedroom Level Second
Master Bedroom First
Bedroom 2 First
Living Room First
Kitchen First Eat-in Kitchen
Interior
Interior Features Walk-in Closets, Bathtub, Primary Bedroom w/Bath
Heating Stove, Forced Air, Baseboard, Hot Air
Cooling None
Fireplaces Number 1
Fireplace Yes
Appliance Washer, Refrigerator, Gas Range, Dryer, Dishwasher
Exterior
Garage 1 - 4 Spaces, Gravel, Garage Door Opener, Detached
Garage Spaces 2.0
Waterfront No
View Y/N Yes
View Trees/Woods
Roof Type Metal
Street Surface Paved
Porch Deck, Glass Enclosed, Screened
Garage Yes
Building
Lot Description Rolling Slope, Landscaped, Wooded, Near Public Beach, Near Shopping, Rural
Foundation Concrete Perimeter
Sewer Private Sewer
Water Private
Architectural Style Cape
Structure Type Wood Siding,Wood Frame
Others
Restrictions Unknown
Energy Description Pellets, Electric, Gas Bottled
Financing Conventional
Read Less

GET MORE INFORMATION




