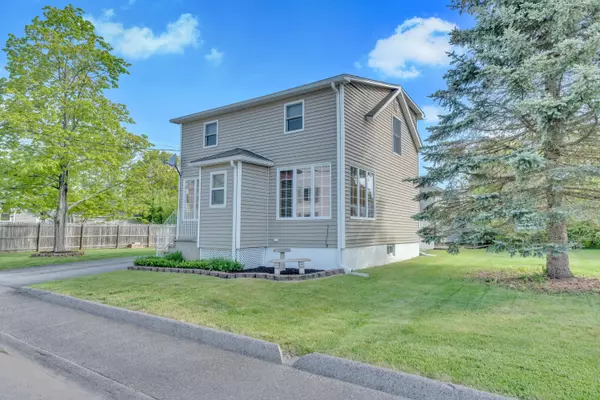Bought with RE/MAX Oceanside
For more information regarding the value of a property, please contact us for a free consultation.
19 Clarendon ST Biddeford, ME 04005
SOLD DATE : 06/30/2022Want to know what your home might be worth? Contact us for a FREE valuation!

Our team is ready to help you sell your home for the highest possible price ASAP
Key Details
Sold Price $405,000
Property Type Residential
Sub Type Single Family Residence
Listing Status Sold
Square Footage 1,416 sqft
MLS Listing ID 1530320
Sold Date 06/30/22
Style Other Style
Bedrooms 2
Full Baths 2
HOA Y/N No
Abv Grd Liv Area 1,416
Year Built 1933
Annual Tax Amount $3,253
Tax Year 2022
Lot Size 7,840 Sqft
Acres 0.18
Property Sub-Type Single Family Residence
Source Maine Listings
Land Area 1416
Property Description
Looking for the ideal home with a little bit of everything? Welcome to 19 Clarendon St in Biddeford! You're going to love this neighborhood, close to everything with perfect walkability. The main level offers a front and a rear entrance perfect for either welcoming company or hosting your daily needs! The kitchen placed at the rear of the home offers ample storage, a new range and breakfast bar! Both bathrooms have been recently renovated with new flooring, showers, fixtures, and paint! The hardwood flooring expands through both floors of the home! You'll love the natural light that pours into the living room! As you enter the second level you'll appreciate the large landing that could fulfill many needs. Is a primary bedroom on your wishlist? This expansive suite is just what you're looking for! Now enough about the house, looking for a garage? This 23 by 32 garage is heated and offers storage above! The yard is well landscaped and waiting for you to enjoy! Close to schools, shops, parks, beaches and the highway! Duel open houses Saturday and Sunday 12pm to 2pm!
Location
State ME
County York
Zoning R-2
Rooms
Basement Interior Entry, Unfinished
Primary Bedroom Level Second
Master Bedroom Second
Living Room First
Dining Room First
Kitchen First
Interior
Interior Features Walk-in Closets, Bathtub, Storage, Primary Bedroom w/Bath
Heating Radiant, Hot Water, Heat Pump
Cooling Heat Pump
Fireplaces Number 1
Fireplace Yes
Appliance Refrigerator, Microwave, Gas Range, Dishwasher
Exterior
Parking Features 1 - 4 Spaces, Paved, Heated Garage, Off Street, Storage
Garage Spaces 2.0
Fence Fenced
View Y/N No
Roof Type Shingle
Street Surface Paved
Porch Deck
Garage Yes
Building
Lot Description Level, Sidewalks, Intown, Near Shopping, Neighborhood
Foundation Concrete Perimeter
Sewer Public Sewer
Water Public
Architectural Style Other Style
Structure Type Vinyl Siding,Wood Frame
Others
Energy Description Propane, Oil
Read Less




