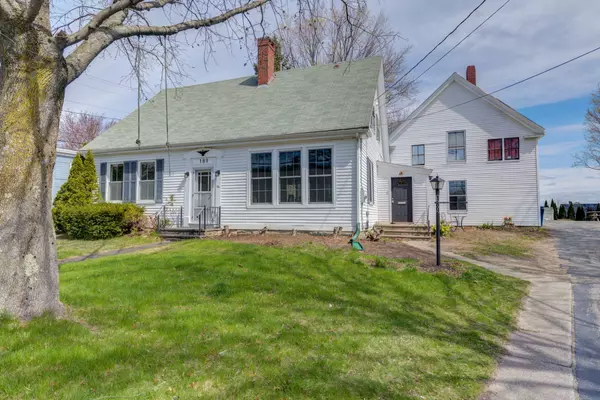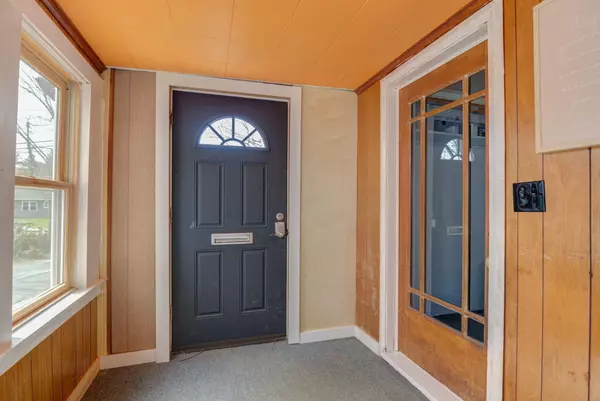Bought with Berkshire Hathaway HomeServices Northeast Real Estate
For more information regarding the value of a property, please contact us for a free consultation.
189 Pool ST Biddeford, ME 04005
SOLD DATE : 06/30/2022Want to know what your home might be worth? Contact us for a FREE valuation!

Our team is ready to help you sell your home for the highest possible price ASAP
Key Details
Sold Price $400,000
Property Type Residential
Sub Type Single Family Residence
Listing Status Sold
Square Footage 1,825 sqft
MLS Listing ID 1526350
Sold Date 06/30/22
Style Cape
Bedrooms 4
Full Baths 1
HOA Y/N No
Abv Grd Liv Area 1,825
Year Built 1850
Annual Tax Amount $3,216
Tax Year 2021
Lot Size 10,454 Sqft
Acres 0.24
Property Sub-Type Single Family Residence
Source Maine Listings
Land Area 1825
Property Description
Come see this charming 4 bedroom historic cape with attached garage/barn. The sunny open concept living space has nine and a half foot ceilings and breath taking archways! The large kitchen with a chef's dream gas cook stove and extensive counter space. Living room has stunning brick fire place. The first floor boasts 2 bedrooms and bath. Second floor has 2 bedrooms and adorable sun soaked office. So much potential in the attached barn with 3 rooms above that are ready to be finished and brought to life as an in law apartment, air bnb, or just additional living space. First floor of oversized garage currently used as a fully functioning wood shop or use to park your vehicles. Biddeford has been named one of the top 25 coolest cities to visit in America by a travel network and you can live here! For the foodie in you it is conveniently located walking distance to the many downtown restaurants and breweries. Only a quarter of a mile to Saco river and boat launches, and only minutes to many Shops, UNE, train station, hospital, turnpike and just a ten minutes to beaches. Less 25 minutes to Portland.
Location
State ME
County York
Zoning R2
Rooms
Basement Bulkhead, Full, Sump Pump, Exterior Entry, Interior Entry, Unfinished
Master Bedroom First
Bedroom 2 First
Bedroom 3 Second
Bedroom 4 Second
Living Room First
Dining Room First
Kitchen First
Interior
Interior Features 1st Floor Bedroom, Attic, Bathtub, Shower, Storage
Heating Space Heater, Multi-Zones, Hot Water, Baseboard
Cooling None
Fireplaces Number 1
Fireplace Yes
Appliance Refrigerator, Gas Range, Dishwasher
Laundry Washer Hookup
Exterior
Parking Features 1 - 4 Spaces, Paved, Inside Entrance, Heated Garage, Storage
Garage Spaces 2.0
View Y/N No
Roof Type Pitched,Shingle
Street Surface Paved
Porch Deck
Garage Yes
Building
Lot Description Corner Lot, Level, Open Lot, Intown, Near Shopping, Near Turnpike/Interstate, Near Town, Near Railroad
Sewer Public Sewer
Water Public
Architectural Style Cape
Structure Type Vinyl Siding,Wood Frame
Others
Energy Description Gas Natural, Oil
Read Less




