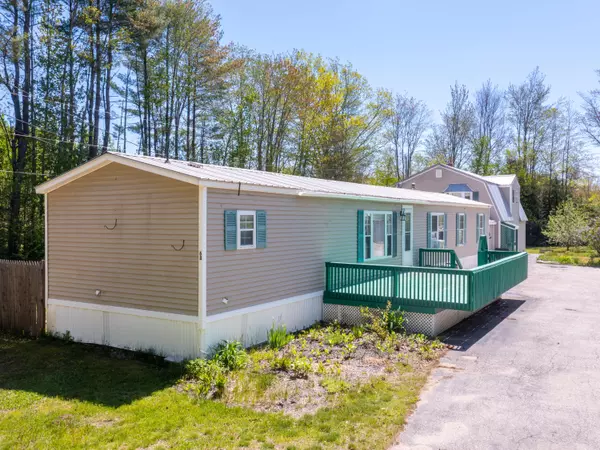Bought with Greater Portland Realty
For more information regarding the value of a property, please contact us for a free consultation.
68 Clarks Mill RD Hollis, ME 04042
SOLD DATE : 07/07/2022Want to know what your home might be worth? Contact us for a FREE valuation!

Our team is ready to help you sell your home for the highest possible price ASAP
Key Details
Sold Price $290,000
Property Type Residential
Sub Type Single Family Residence
Listing Status Sold
Square Footage 2,200 sqft
MLS Listing ID 1529053
Sold Date 07/07/22
Style Other Style,Ranch,Single Wide
Bedrooms 5
Full Baths 3
HOA Y/N No
Abv Grd Liv Area 2,200
Year Built 1998
Annual Tax Amount $3,214
Tax Year 21
Lot Size 1.000 Acres
Acres 1.0
Property Sub-Type Single Family Residence
Source Maine Listings
Land Area 2200
Property Description
Single level living with attached accessory unit! This unique property set in a peaceful rural setting offers potential for multigenerational living or as an investment property. Find a 3 bed / 2 bath space with flexible room for home office, together with adjoining & separate 2 bed / 1 bath unit providing plenty of room for everyone to have their own privacy. Other features include (2) sets of laundry, a front porch, deck & a partially fenced-in yard. Are you a gardener? This open area awaits your creative touch while a handy tool shed provides plenty of room for all of your landscaping essentials. Storage abounds in the detached garage with room for 8 cars and its own electricity; ideal for housing your seasonal toys or other heavy equipment. Only 30 minutes to Portland, it's a great opportunity whether you're just starting out or downsizing!
Location
State ME
County York
Zoning RR3
Rooms
Basement Not Applicable
Master Bedroom First
Bedroom 2 First
Bedroom 3 First
Bedroom 4 Second
Bedroom 5 Second
Living Room First
Kitchen First Eat-in Kitchen
Interior
Interior Features 1st Floor Bedroom, In-Law Floorplan, One-Floor Living, Storage
Heating Hot Water, Forced Air
Cooling None
Fireplace No
Appliance Refrigerator, Electric Range, Dishwasher
Laundry Laundry - 1st Floor, Main Level
Exterior
Parking Features 11 - 20 Spaces, Paved, On Site, Detached
Garage Spaces 8.0
Fence Fenced
View Y/N No
Roof Type Fiberglass,Metal
Street Surface Paved
Porch Deck, Porch
Garage Yes
Building
Lot Description Level, Open Lot, Rural
Foundation Slab
Sewer Private Sewer, Septic Design Available, Septic Existing on Site
Water Private, Well
Architectural Style Other Style, Ranch, Single Wide
Structure Type Vinyl Siding,Steel Frame,Wood Frame
Others
Energy Description Oil
Read Less

GET MORE INFORMATION




