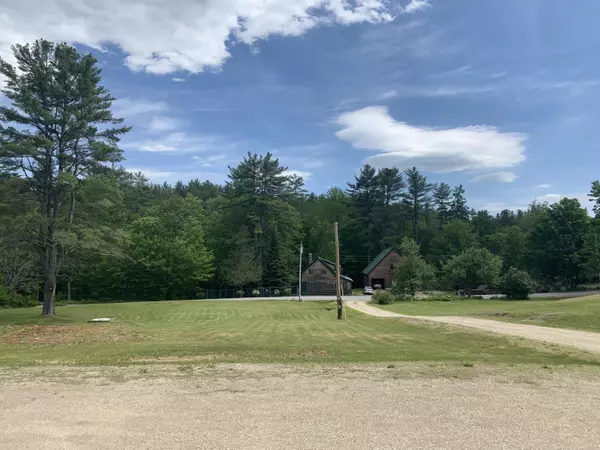Bought with Senne Residential, LLC
For more information regarding the value of a property, please contact us for a free consultation.
68 Slab City RD Lovell, ME 04051
SOLD DATE : 07/12/2022Want to know what your home might be worth? Contact us for a FREE valuation!

Our team is ready to help you sell your home for the highest possible price ASAP
Key Details
Sold Price $250,000
Property Type Residential
Sub Type Manufactured Home
Listing Status Sold
Square Footage 1,179 sqft
MLS Listing ID 1530705
Sold Date 07/12/22
Style Double Wide
Bedrooms 3
Full Baths 2
HOA Y/N No
Abv Grd Liv Area 1,179
Year Built 2010
Annual Tax Amount $1,108
Tax Year 2021
Lot Size 9.000 Acres
Acres 9.0
Property Sub-Type Manufactured Home
Source Maine Listings
Land Area 1179
Property Description
BONAFIDE 3BDR / 2 Baths, 2010 Schiavi manufactured-cathedral-ceiling- home situated on 9 acres surrounded by the Greater Lovell Land Trust conservation acreage (81 acres in preservation). Once a working farm property, the former homestead includes a small barn-garage, three outbuildings for storage and equipment that make the back portion of the property that is nestled into a grove of Bull Pines. At the front of the house you'll find a gently sloping lawn providing space to recreate, walk, or plant some vegetables. Drilled well and additional dug well for those that wish to cultivate a green thumb. B-B-F (Big Bass Fishing) at Heald Pond that is walking distance from the property. A rural setting yet 5 minutes to Center Lovell Store coffee, Kezar Lake Country Club & golf, Kezar Lake fishing and boating, and 14 minutes to Fryeburg Village, 30 minutes to Conway, N.H. Common Loon breakfast diner and Shawnee Peak skiing 10 minutes away, Moose Pond, also. You cannot beat the affordable taxes in Lovell. Enjoy some of New England's best beer imports at Ebeneezer's. The area offers lots to those seeking outdoor spaces and a gentler pace. Bask at the town-beach with perhaps the best freshwater beachfront in all of New England.
Location
State ME
County Oxford
Zoning Residential
Rooms
Basement None, Not Applicable
Master Bedroom First 12.5X13.0
Bedroom 2 First 10.0X10.0
Bedroom 3 First 10.8X10.6
Living Room First 18.8X13.0
Kitchen First 17.0X10.6 Eat-in Kitchen
Interior
Interior Features 1st Floor Bedroom, Bathtub, One-Floor Living, Shower, Primary Bedroom w/Bath
Heating Forced Air
Cooling None
Fireplace No
Appliance Washer, Refrigerator, Electric Range, Dryer, Dishwasher
Laundry Laundry - 1st Floor, Main Level
Exterior
Parking Features 5 - 10 Spaces, Gravel, On Site, Detached, Off Street
Garage Spaces 1.0
View Y/N Yes
View Scenic, Trees/Woods
Roof Type Metal
Street Surface Paved
Porch Porch
Garage Yes
Building
Lot Description Open Lot, Rolling Slope, Abuts Conservation, Pasture, Near Golf Course, Near Public Beach, Rural
Sewer Private Sewer, Septic Existing on Site
Water Private, Well
Architectural Style Double Wide
Structure Type Vinyl Siding,Mobile
Schools
School District Rsu 72/Msad 72
Others
Energy Description K-1Kerosene
Read Less

GET MORE INFORMATION




