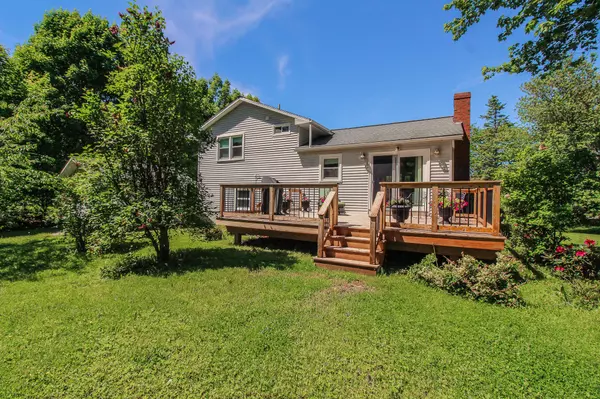Bought with EXP Realty
For more information regarding the value of a property, please contact us for a free consultation.
163 Kennebec RD Hampden, ME 04444
SOLD DATE : 08/22/2022Want to know what your home might be worth? Contact us for a FREE valuation!

Our team is ready to help you sell your home for the highest possible price ASAP
Key Details
Sold Price $275,500
Property Type Residential
Sub Type Single Family Residence
Listing Status Sold
Square Footage 1,556 sqft
MLS Listing ID 1531080
Sold Date 08/22/22
Style Multi-Level,Split Entry
Bedrooms 3
Full Baths 1
Half Baths 1
HOA Y/N No
Abv Grd Liv Area 1,100
Year Built 1966
Annual Tax Amount $3,049
Tax Year 2021
Lot Size 0.500 Acres
Acres 0.5
Property Sub-Type Single Family Residence
Source Maine Listings
Land Area 1556
Property Description
This 3 bedroom & 1.5 bathroom split level home is ready to welcome new owners. If a well-maintained home (inside & out!) in a desirable location is a top priority for you, this is the property to pick. Check out the renovated kitchen with updated appliances, Deer Isle granite and gorgeous cabinetry. The open dining area adjoins both the backyard deck and the u-shaped kitchen. The inviting living room features a heat pump for cool summer comfort, hardwood floors and wall of windows to frame to view of the pretty front yard. This split level floorplan means it's just a few steps up from the main living area to the modern full bathroom. Plus there's a large primary bedroom plus two more bedrooms just down the hall. The huge lower level bonus room is the perfect space for game nights, casual gatherings or movie marathons. You'll also appreciate having a large mudroom which is perfectly situated whether you are entering from the front door or the garage. There's also a half bath here for convenience. Is an attached garage on your wish list? There's room for 1 car here plus there's an additional storage shed out back. Outdoors there's a 0.50 acre private yard to enjoy, but it truly feels like it must be bigger, and the massive 16x21 cedar deck is a dream. Call today to book a showing of this move-in ready home!
Location
State ME
County Penobscot
Zoning Res B
Rooms
Basement Finished, Full, Interior Entry
Master Bedroom Second
Bedroom 2 Second
Bedroom 3 Second
Living Room First
Dining Room First Dining Area
Kitchen First
Interior
Heating Stove, Hot Water, Heat Pump, Baseboard
Cooling Heat Pump
Fireplace No
Appliance Wall Oven, Refrigerator, Dishwasher, Cooktop
Laundry Washer Hookup
Exterior
Parking Features 5 - 10 Spaces, Paved, Inside Entrance, Off Street
Garage Spaces 1.0
Utilities Available 1
View Y/N No
Roof Type Shingle
Street Surface Paved
Porch Deck
Garage Yes
Building
Lot Description Level, Open Lot, Landscaped, Near Town, Rural, Suburban
Foundation Concrete Perimeter
Sewer Public Sewer
Water Public
Architectural Style Multi-Level, Split Entry
Structure Type Vinyl Siding,Brick Veneer,Wood Frame
Others
Restrictions Unknown
Energy Description Propane, Wood, Electric
Read Less

GET MORE INFORMATION




