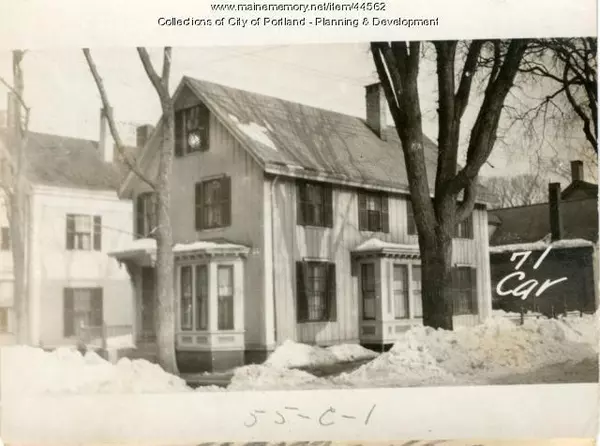Bought with Real Broker
For more information regarding the value of a property, please contact us for a free consultation.
71 Carleton ST Portland, ME 04102
SOLD DATE : 09/01/2022Want to know what your home might be worth? Contact us for a FREE valuation!

Our team is ready to help you sell your home for the highest possible price ASAP
Key Details
Sold Price $695,000
Property Type Residential
Sub Type Single Family Residence
Listing Status Sold
Square Footage 2,123 sqft
Subdivision West End
MLS Listing ID 1537830
Sold Date 09/01/22
Style New Englander
Bedrooms 3
Full Baths 2
HOA Y/N No
Abv Grd Liv Area 2,123
Year Built 1874
Annual Tax Amount $7,906
Tax Year 2021
Lot Size 1,742 Sqft
Acres 0.04
Property Sub-Type Single Family Residence
Source Maine Listings
Land Area 2123
Property Description
OPEN HOUSE SUNDAY 7/31 11-12:30. At the corner of Carleton St & Brackett St, right in the heart of Portland's Historic West End, sits a remarkable Victorian home with the maintained charm a character from its original construction in 1874, but with modern amenities for today's homeowner. Outside, the home features a large bay window which faces spectacular cherry tree which blooms in May. Around the corner, on the Brackett side of the home, find an extremely rare 1-Car attached garage with additional off street parking. Enter through the home's double doors with frosted and etched glass window panes, and find yourself stepping back in time, from the beautiful moldings and hardwood floors throughout the home, and the carved mantle in the den with a fireplace surround covered in decorative tiles depicting Aesop's Fables, this home is just dripping with historic details. A built in bookcase in the den and a built in china cabinet in the dining room are original to the home. Moving through the lower level, find a gas range in the kitchen along with a large farm house sink, and a full bathroom to complete the first floor. Upstairs you will find sun soaked and spacious bedrooms with plenty of storage as well as a second full sized bathroom complete with vintage tub. A large attic space on top for even more storage and laundry in the basement for your convenience, this home has it all. 3 bedrooms, 2 bathrooms, 1 fireplace, a garage, and close to restaurants, markets, medical facilities, schools, playgrounds, and so much more. Welcome home.
Location
State ME
County Cumberland
Zoning R6
Rooms
Basement Dirt Floor, Full, Exterior Entry, Bulkhead, Interior Entry, Unfinished
Primary Bedroom Level Second
Master Bedroom Second
Bedroom 2 Second
Living Room First
Dining Room First Dining Area
Kitchen First Wood Burning Fireplace12, Eat-in Kitchen
Family Room First
Interior
Interior Features Attic, Bathtub, Other, Shower, Storage
Heating Stove, Steam, Radiator
Cooling None
Fireplaces Number 1
Fireplace Yes
Appliance Washer, Refrigerator, Gas Range, Dryer, Dishwasher
Laundry Washer Hookup
Exterior
Parking Features 1 - 4 Spaces, Paved, On Site, Off Street
Garage Spaces 1.0
View Y/N No
Roof Type Shingle
Street Surface Paved
Garage Yes
Building
Lot Description Corner Lot, Level, Open Lot, Sidewalks, Landscaped, Historic District, Intown, Near Golf Course, Near Public Beach, Near Shopping, Near Turnpike/Interstate, Near Public Transit
Foundation Stone, Brick/Mortar
Sewer Public Sewer
Water Public
Architectural Style New Englander
Structure Type Shingle Siding,Wood Frame
Others
Energy Description Gas Natural, Wood
Read Less




