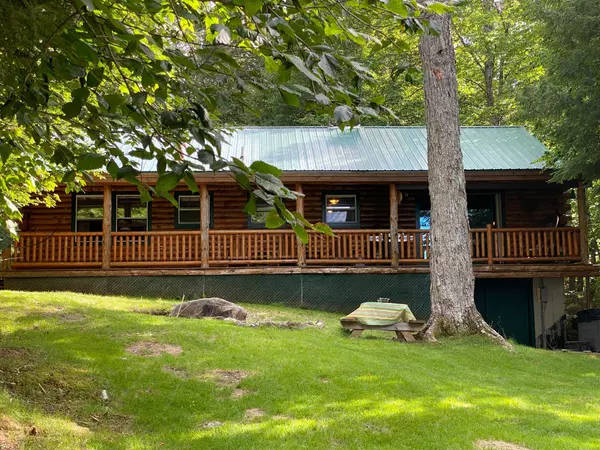Bought with Bean Group
For more information regarding the value of a property, please contact us for a free consultation.
929 Black Point RD Beaver Cove, ME 04441
SOLD DATE : 09/09/2022Want to know what your home might be worth? Contact us for a FREE valuation!

Our team is ready to help you sell your home for the highest possible price ASAP
Key Details
Sold Price $705,000
Property Type Residential
Sub Type Single Family Residence
Listing Status Sold
Square Footage 2,000 sqft
MLS Listing ID 1539881
Sold Date 09/09/22
Style Cape,Multi-Level
Bedrooms 3
Full Baths 2
HOA Y/N No
Abv Grd Liv Area 1,500
Year Built 1988
Annual Tax Amount $2,569
Tax Year 2021
Lot Size 1.230 Acres
Acres 1.23
Property Sub-Type Single Family Residence
Source Maine Listings
Land Area 2000
Property Description
Custom Log Home located in a private cove on Moosehead Lake. The home is nestled on 1.23 wooded acres and offers 215' of sheltered waterfront, including a section of shallow sandy beach, perfect for family swimming. The home is open and warm with exposed cathedral ceilings, log pearling's and a massive stone hearth and cozy fireplace in the large first floor livingroom area. The home has 3 BR's, 2 Baths and and an oversized second floor loft area that could sleep up to four guests or make the perfect home office area for the stay at home worker. The basement is partially finished and with walk out access, makes for a short walk to the waters edge. The home enjoys a very successful rental history and generates a healthy annual rental income. Located in the very popular wooded community of Beaver Cove, enjoy low taxes, peace and quiet, and easy access to recreational trails right from your own garage. Call to schedule a showing time that works for you.
Location
State ME
County Piscataquis
Zoning LUPC
Body of Water Moosehead
Rooms
Basement Walk-Out Access, Finished, Full
Primary Bedroom Level First
Bedroom 2 First
Bedroom 3 First
Living Room First
Dining Room First Cathedral Ceiling
Kitchen First
Interior
Interior Features 1st Floor Primary Bedroom w/Bath, Bathtub, One-Floor Living
Heating Forced Air
Cooling None
Fireplaces Number 1
Fireplace Yes
Appliance Washer, Refrigerator, Microwave, Electric Range, Dryer, Dishwasher
Exterior
Parking Features 1 - 4 Spaces, Gravel, On Site, Detached
Garage Spaces 2.0
Waterfront Description Lake
View Y/N Yes
View Mountain(s), Scenic, Trees/Woods
Roof Type Metal,Pitched
Street Surface Gravel
Porch Deck, Porch
Garage Yes
Building
Lot Description Cul-De-Sac, Level, Rolling Slope, Wooded, Interior Lot, Rural, Subdivided
Foundation Concrete Perimeter
Sewer Private Sewer, Septic Existing on Site
Water Private, Well
Architectural Style Cape, Multi-Level
Structure Type Wood Siding,Log Siding,Log
Schools
School District Greenville Public Schools
Others
Restrictions Yes
Energy Description Wood, Oil
Read Less




