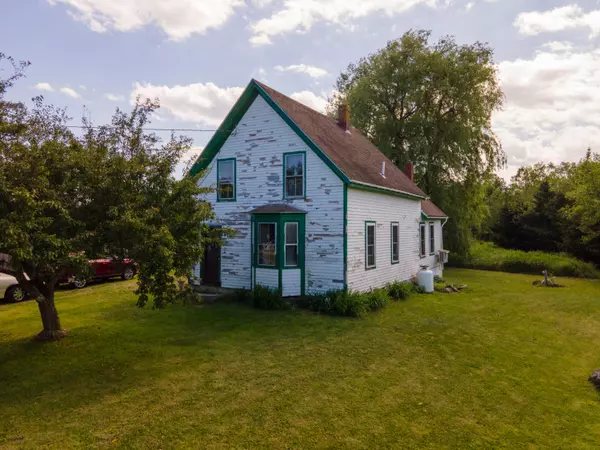Bought with Better Homes & Gardens Real Estate/The Masiello Group
For more information regarding the value of a property, please contact us for a free consultation.
247 Cape Jellison RD Stockton Springs, ME 04981
SOLD DATE : 10/05/2022Want to know what your home might be worth? Contact us for a FREE valuation!

Our team is ready to help you sell your home for the highest possible price ASAP
Key Details
Sold Price $180,000
Property Type Residential
Sub Type Single Family Residence
Listing Status Sold
Square Footage 720 sqft
MLS Listing ID 1536365
Sold Date 10/05/22
Style New Englander
Bedrooms 1
Full Baths 1
HOA Y/N No
Abv Grd Liv Area 720
Year Built 1900
Annual Tax Amount $1,891
Tax Year 2021
Lot Size 5.150 Acres
Acres 5.15
Property Sub-Type Single Family Residence
Source Maine Listings
Land Area 720
Property Description
Off the beaten path, yet only 1.5 miles from Rt 1 and 1 mile from Stockton Springs Harbor. Currently this home offers a one bedroom move in ready first floor living and a second floor to create to your liking. With a three bedroom septic system, consider the possibilities to use as additional bedroom or living space. A large 40' x 24' board and batten barn sits next to the house and has radiant heat set up in the floor and needs a few finishing touches to make it your own workshop or garage. An efficient heat pump warms and cools the first floor and a propane fireplace offers ambiance. The deck and backyard are your own oasis set under a large willow tree that branches rustle in the breeze. With seasonal water views of the Mill Pond, this home offers a new owner the opportunity to fix up a classic 1900s house that is believed to be a ''Sears Modern Home''. Renovations have started on the second floor, which is mostly gutted. Proximity to Stockton Springs Harbor, public boat launch, Fort Point State Park along with easy access to Rt 1. Home is being sold ''as is''.
Location
State ME
County Waldo
Zoning 12 | 16
Body of Water Mill Pond
Rooms
Basement Dirt Floor, Sump Pump, Interior Entry
Primary Bedroom Level First
Living Room First
Kitchen First Eat-in Kitchen
Interior
Interior Features 1st Floor Primary Bedroom w/Bath, One-Floor Living
Heating Heat Pump, Forced Air
Cooling Heat Pump
Fireplaces Number 1
Fireplace Yes
Appliance Washer, Refrigerator, Gas Range, Dryer
Exterior
Parking Features 1 - 4 Spaces, Gravel
Garage Spaces 2.0
Waterfront Description Pond
View Y/N Yes
View Fields, Scenic
Roof Type Shingle
Street Surface Paved
Porch Deck
Garage Yes
Building
Lot Description Pasture, Near Public Beach
Foundation Stone
Sewer Private Sewer, Septic Existing on Site
Water Public
Architectural Style New Englander
Structure Type Clapboard,Wood Frame
Others
Energy Description Electric
Read Less

GET MORE INFORMATION




